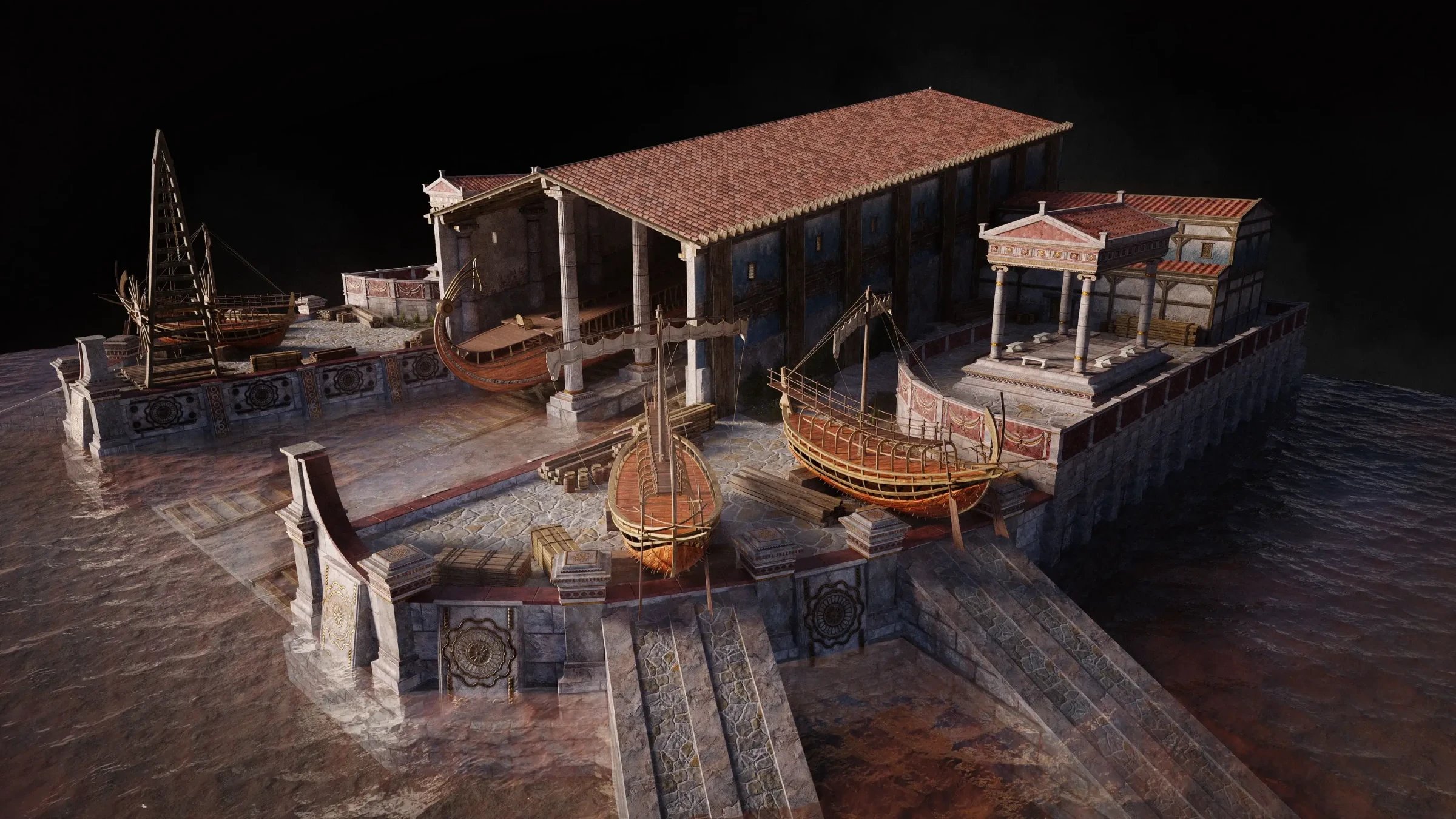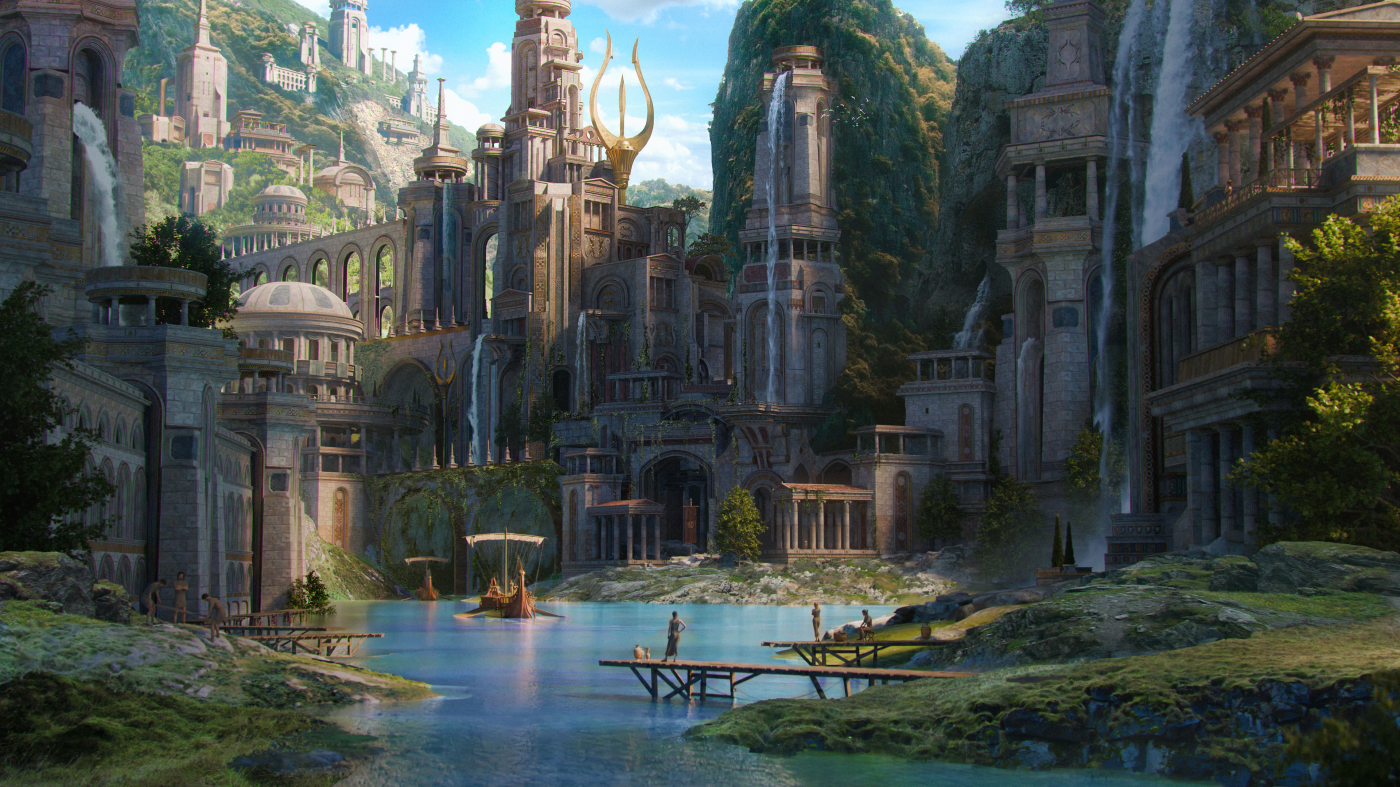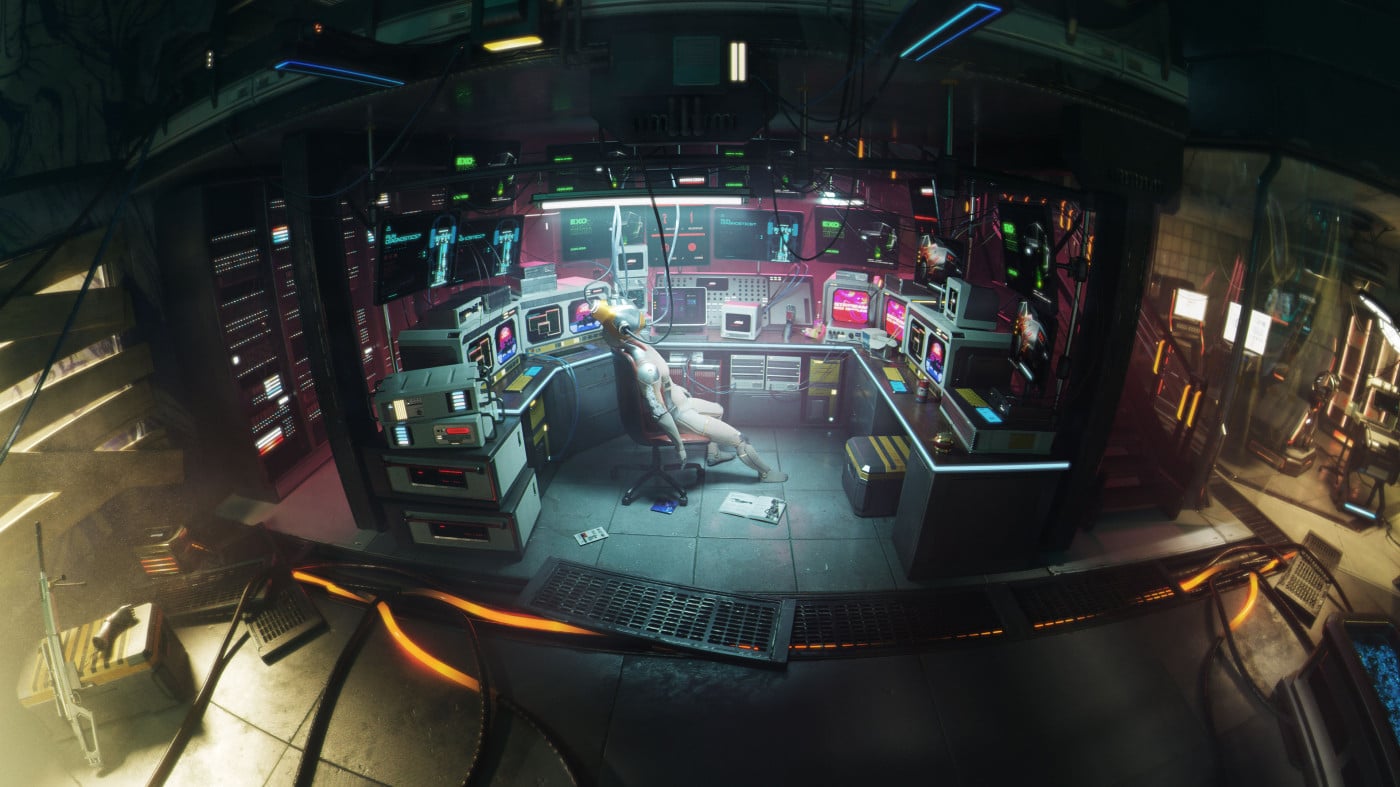This week we added Atlantis to Cargo and our web store. From majestic classical temples and grand theaters to bustling ports and serene rotundas, this Kit transports you to a world of ancient splendor. Immerse yourself in the agoras, shipyards, and ornate palaces, all surrounded by lush gardens and intricate pottery. Perfect for creating scenes of myth and legend, Atlantis offers everything needed to bring a fabled city to life.
My name is Vladislav Shlenov. I am a concept designer at KitBash3D, where I develop concepts for environments, interiors, transportation, and much more. I have a fundamental architectural education, holding a Bachelor's degree in Architecture and a Master's degree in Urban Planning. I worked as an architect for some time, bringing several architectural projects to life.
Join me as for a walkthrough of how I developed the concepts for the Kit below.
Atlantis
Atlantis is one of the most mysterious ancient civilizations. Plato, the ancient Greek philosopher, was the author of the composition that is the primary source of the myth of Atlantis. The mention of Atlantis also appears in the dialogue Critias, describing an island ruled by kings descended from the god Poseidon, with a large temple of Poseidon at its center.
Working on this Kit was a great responsibility in terms of adhering to the canons of ancient Greek architecture and creating an interesting and fantastical image of the architecture of an ancient civilization. Certainly, given the numerous conventions in this Kit, especially considering that Atlantis is often perceived as an incredibly advanced civilization compared to others of that period, that is why I used elements of ancient Roman architecture, such as the more characteristic aqueduct, the Pantheon, and much more.
Thumbnails
At the beginning of the work, the course for the entire Kit was determined—it had to be both realistic (clearly ancient Greek) and at the same time quite fantastical. In other words, the Kit needed to have recognizable and identifiable architecture specifically as Atlantis. Thus, I decided to start with silhouettes and the search for the functions of the buildings (what the city should consist of). This resulted in a rather long list of functions, from which numerous thumbnails emerged.
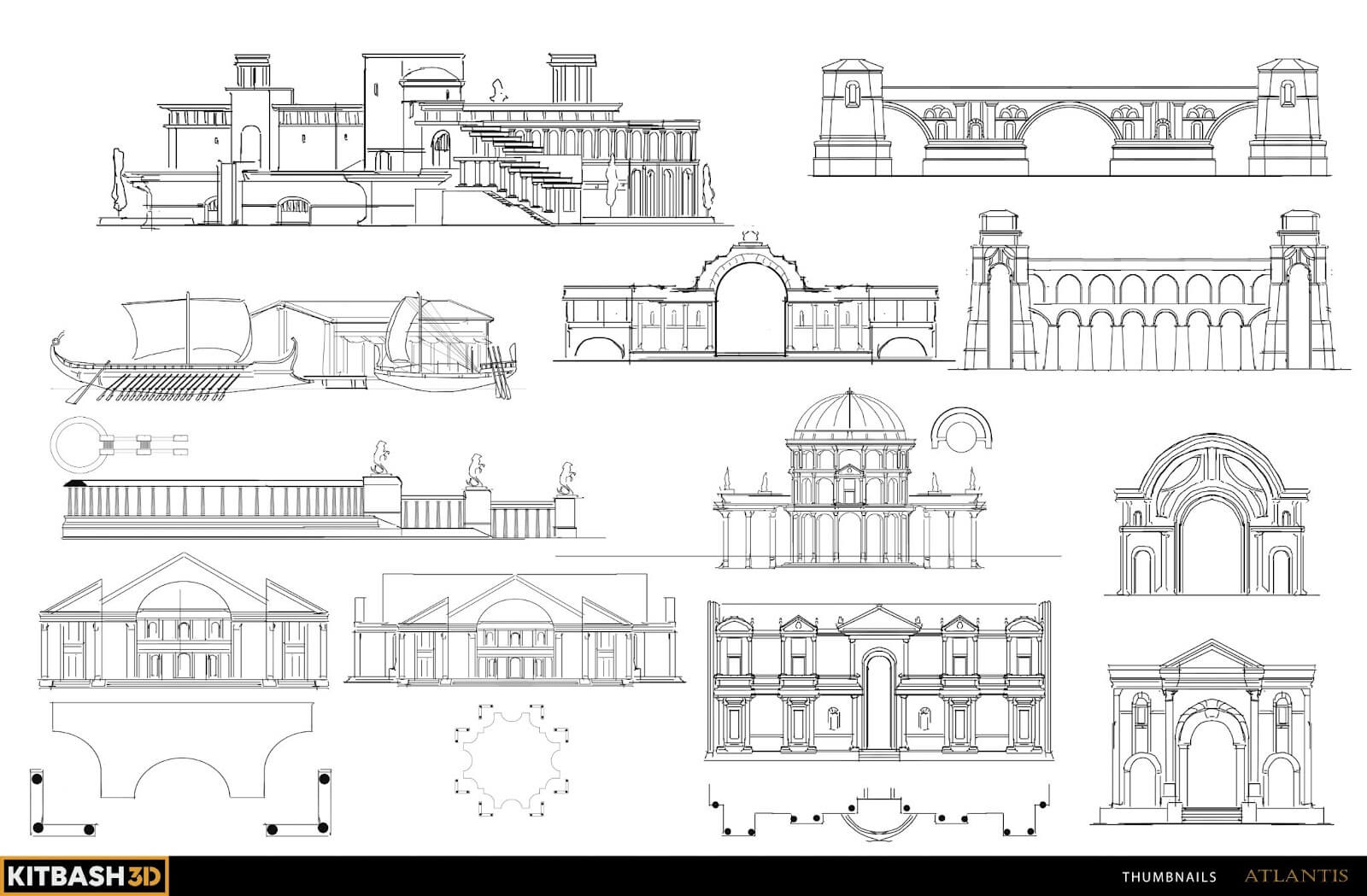
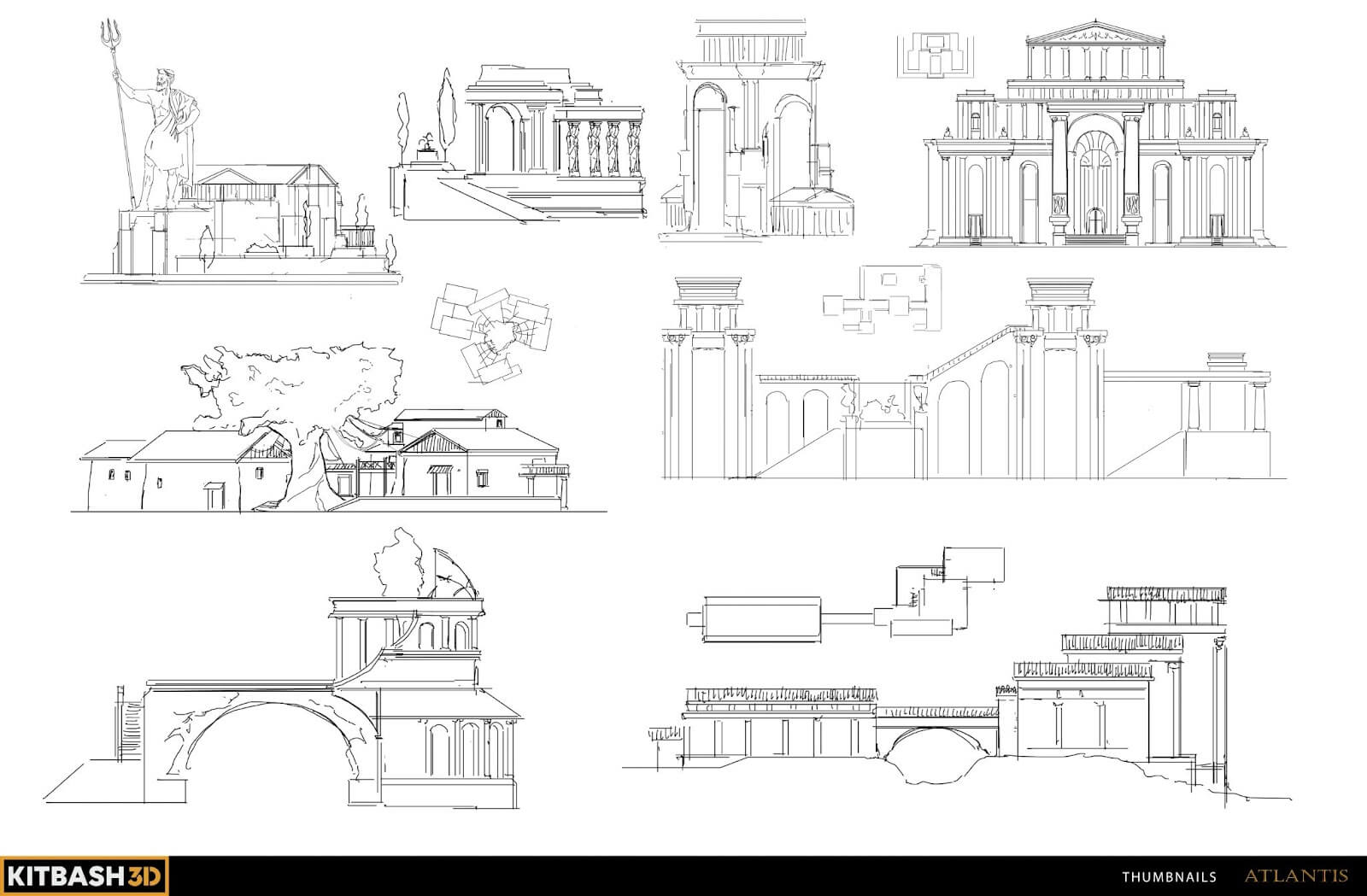
Modularity
Once the functions and image are defined, it's time to take a step back and determine the main components we will reuse. The goal of each Kit is not only to create a certain number of buildings but also to make the components modular so they can be reused. To achieve this, it was necessary first to determine the proportions (for example, the ratio of the number of columns on different facades), the intercolumniation (the distance between columns), their proportions (height, radius), in one word - the order. Here it is very convenient because the Greek names for types of cornices, capitals, and other elements are already called the Order and contain the rules that architecture follows. The most challenging part here was trying to break these rules as subtly as possible. Otherwise, each building would be overly uniform.
Thus, the use of stairs, shifting the center of composition by ½ or ⅓ helped break the perfect symmetry so characteristic of Greek buildings, in some of them, such as the Temple of Poseidon, the Temple of Olympia, the Symposium, and so on.
Three sizes of columns were developed with the three existing orders (Doric, Ionic, and Corinthian). Whenever possible, all buildings with columns have similar proportions in length and width so that they can be interchangeable.
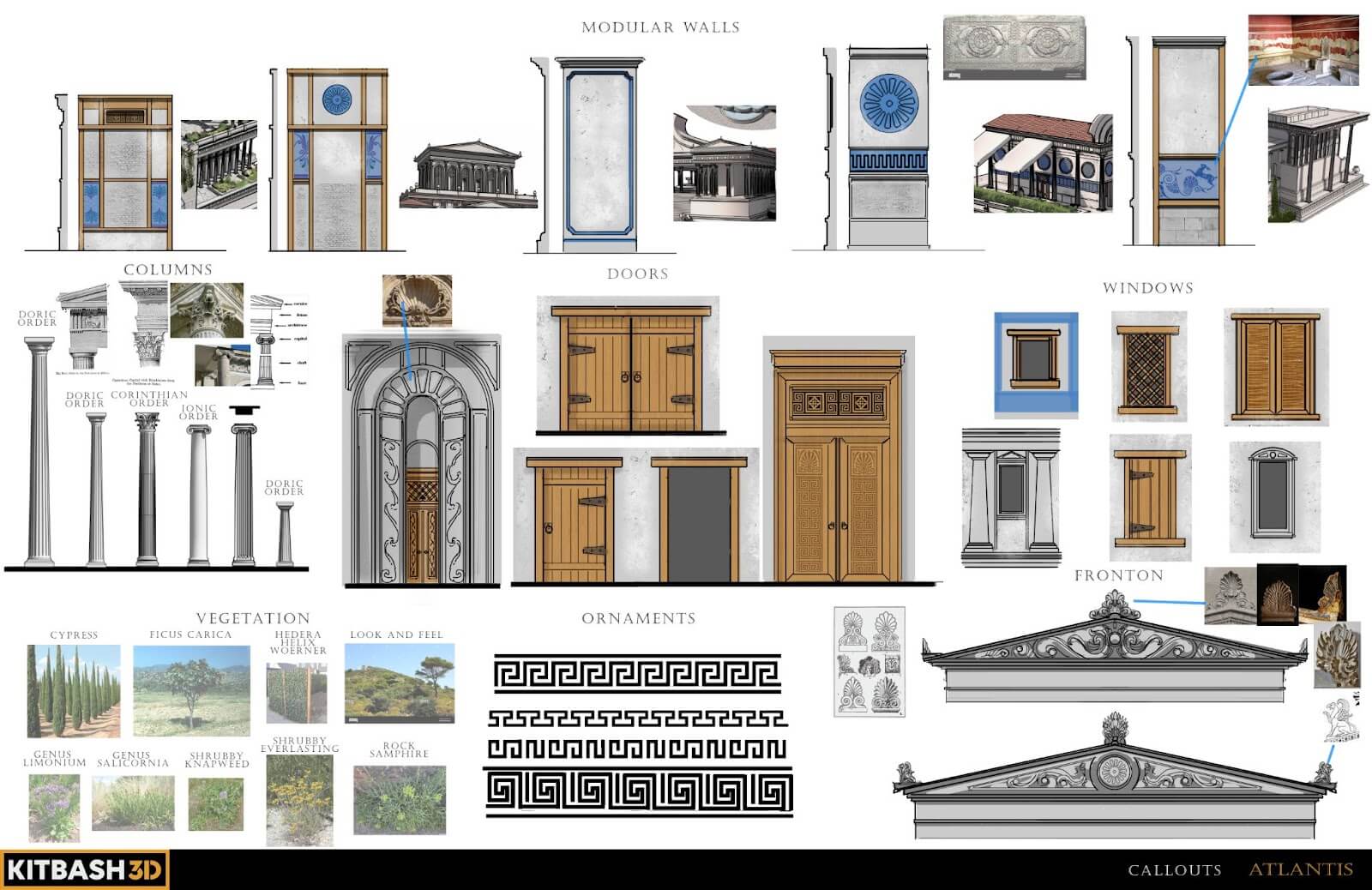
Friezes, cornices, and walls were also made modular whenever possible.
Residential Buildings
It was important to cover different aspects of the daily life of ancient Atlanteans—where they lived, ate, worked, worshiped the gods, spent leisure time, and so on. Residential houses are one of the small but extremely important elements in the Kit. Several different types of ancient Greek houses are represented here. Most importantly, from these houses (since they are both typical and diverse), you can assemble an entire village. Here, you can also find a modular pergola to cover open spaces. One of the houses even contains a special press for extracting olive oil.
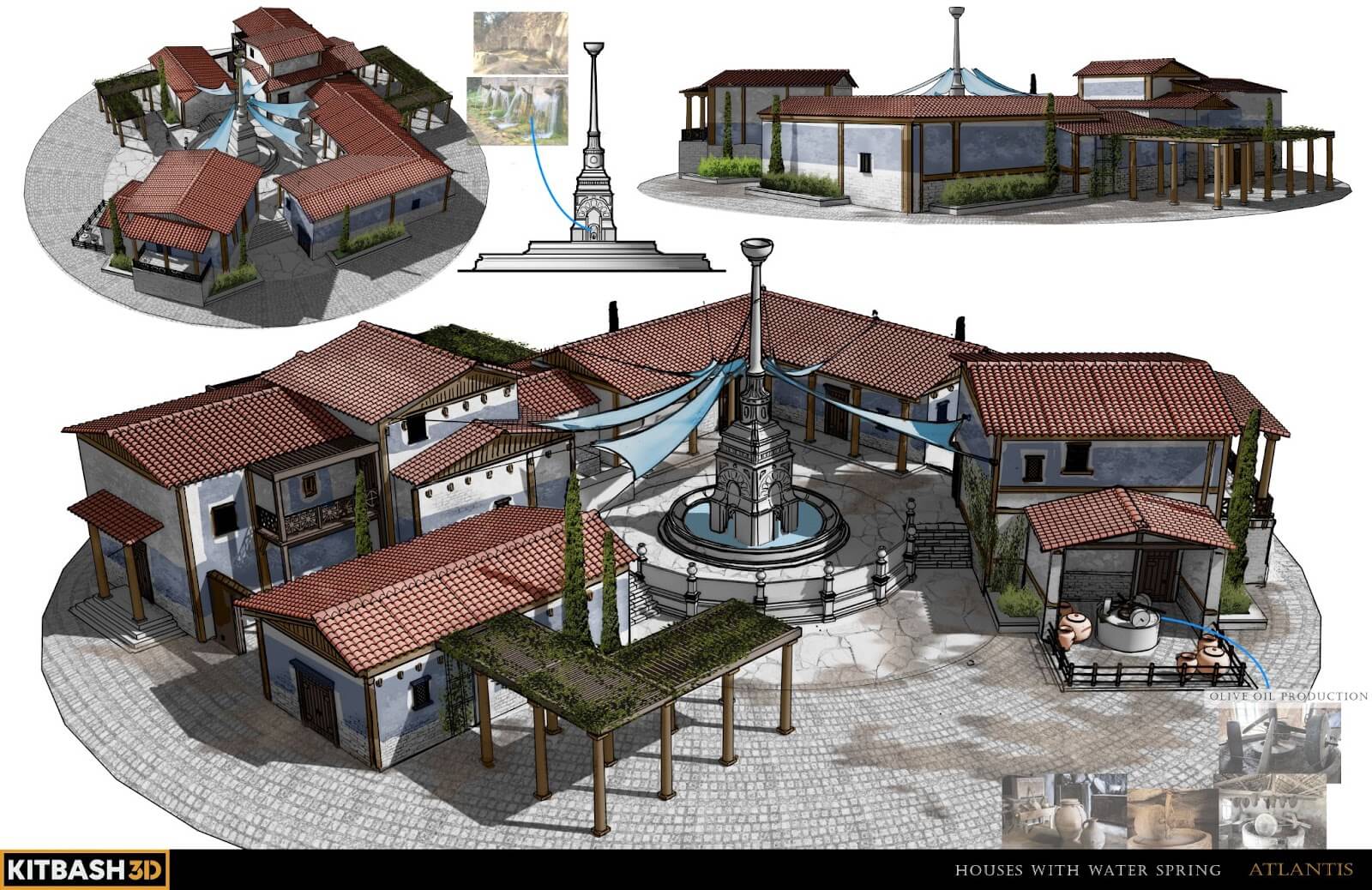
Commercial Structures and Ports
An important meeting place, as well as the heart of the city's commercial life, is the agora. Here, the local market is located, surrounded by buildings primarily serving as warehouses, encircling it along the perimeter.
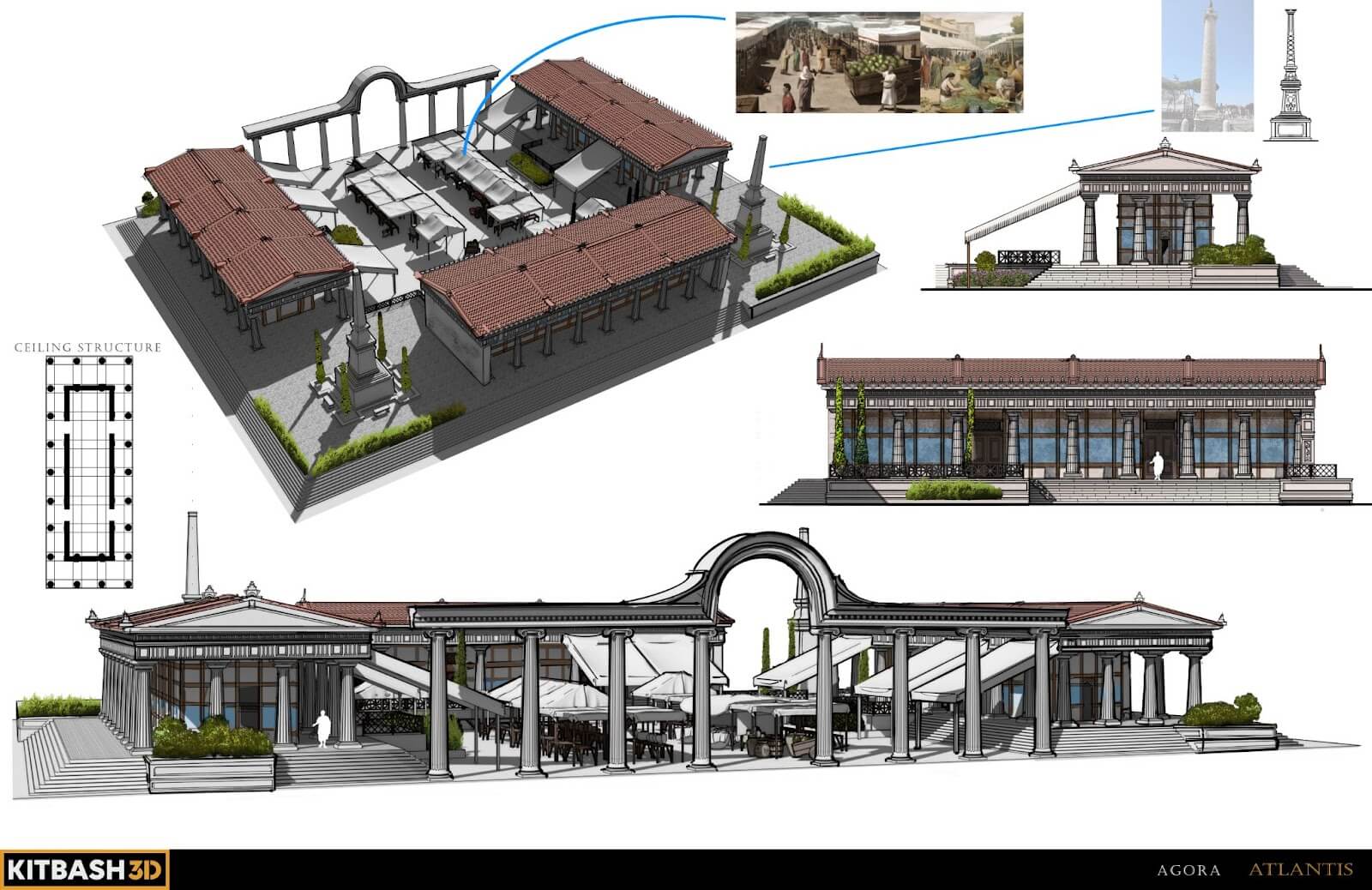
The port and shipyard are two other crucial structures for Atlantis. Since Atlantis is an island (it's important to note that it is also mentioned as an entire continent by Plato), maritime infrastructure is quite significant. Here you can find both small trading ships and large vessels, represented as both frames (a model for the shipyard) and fully built ships (a model for the port). Next to the port, you can see breakwaters—piles of boulders protecting the shoreline. At the tip of the landmass, there stands a lighthouse with a central torch.
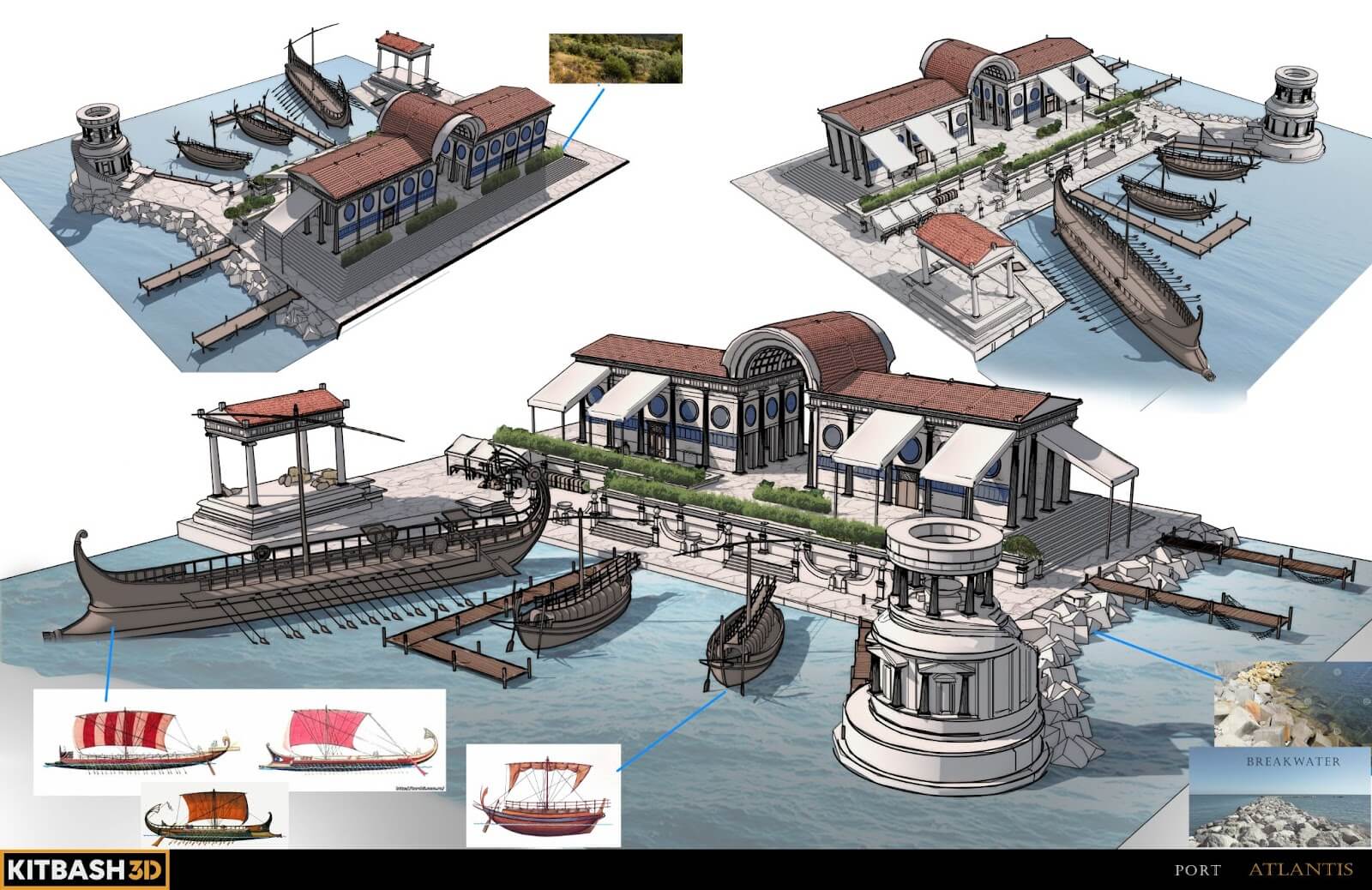
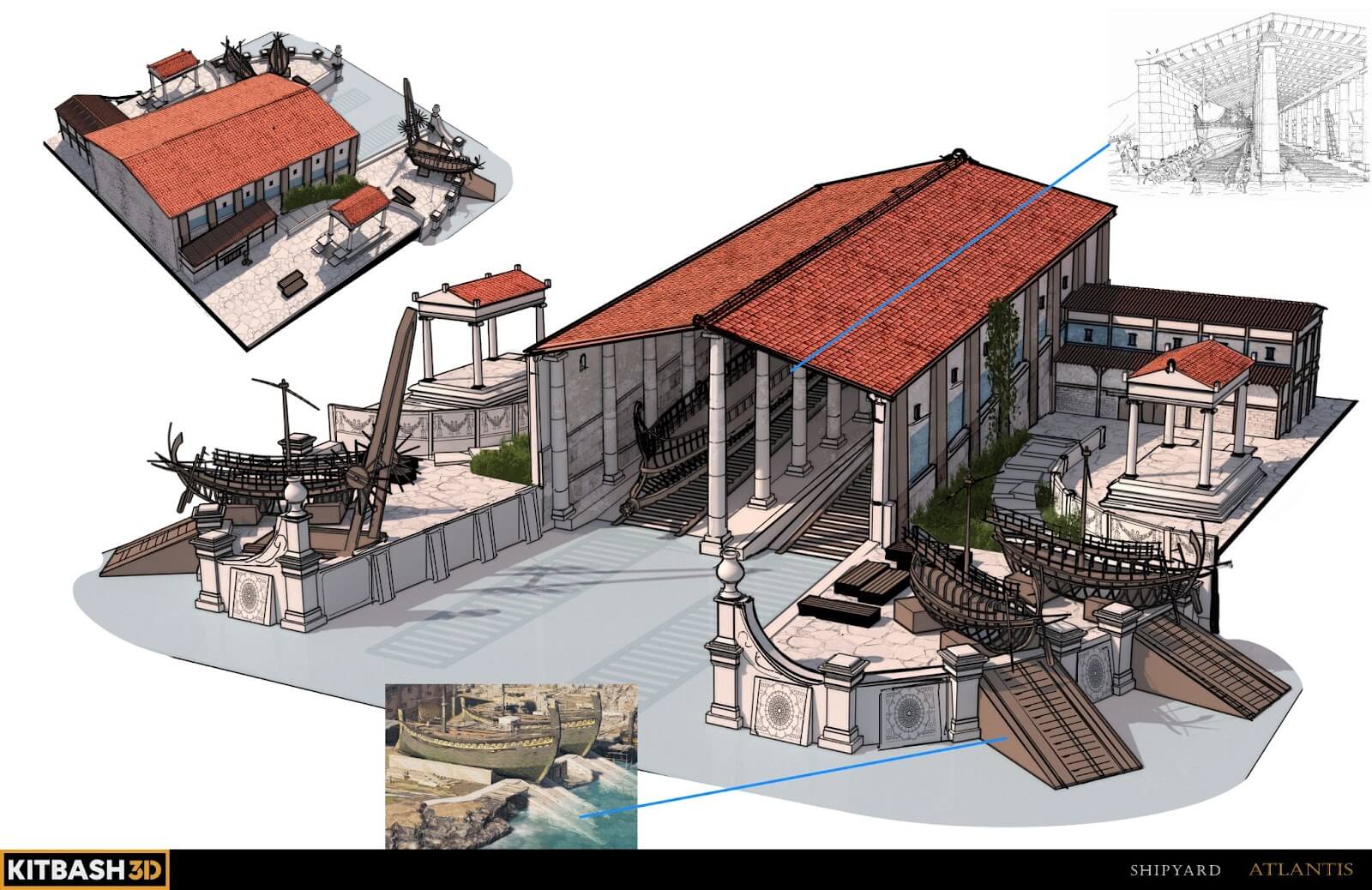
Public Buildings
Another interesting aspect is the unique mentality of the ancient Greeks. This includes the cult of strength, as well as the cult of intellect. Hedonism and reverence for the gods coexist with the aspiration to become closer to the gods. It is also important to remember that Greece was a model of early democracy, where many decisions were made collectively. Therefore, the buildings should reflect this meaning—Bouleuterion as a place for discussions and parliamentary activities, and the Rotunda of Dionysus and the Symposium as places for enjoyment, wine drinking, and relaxation.
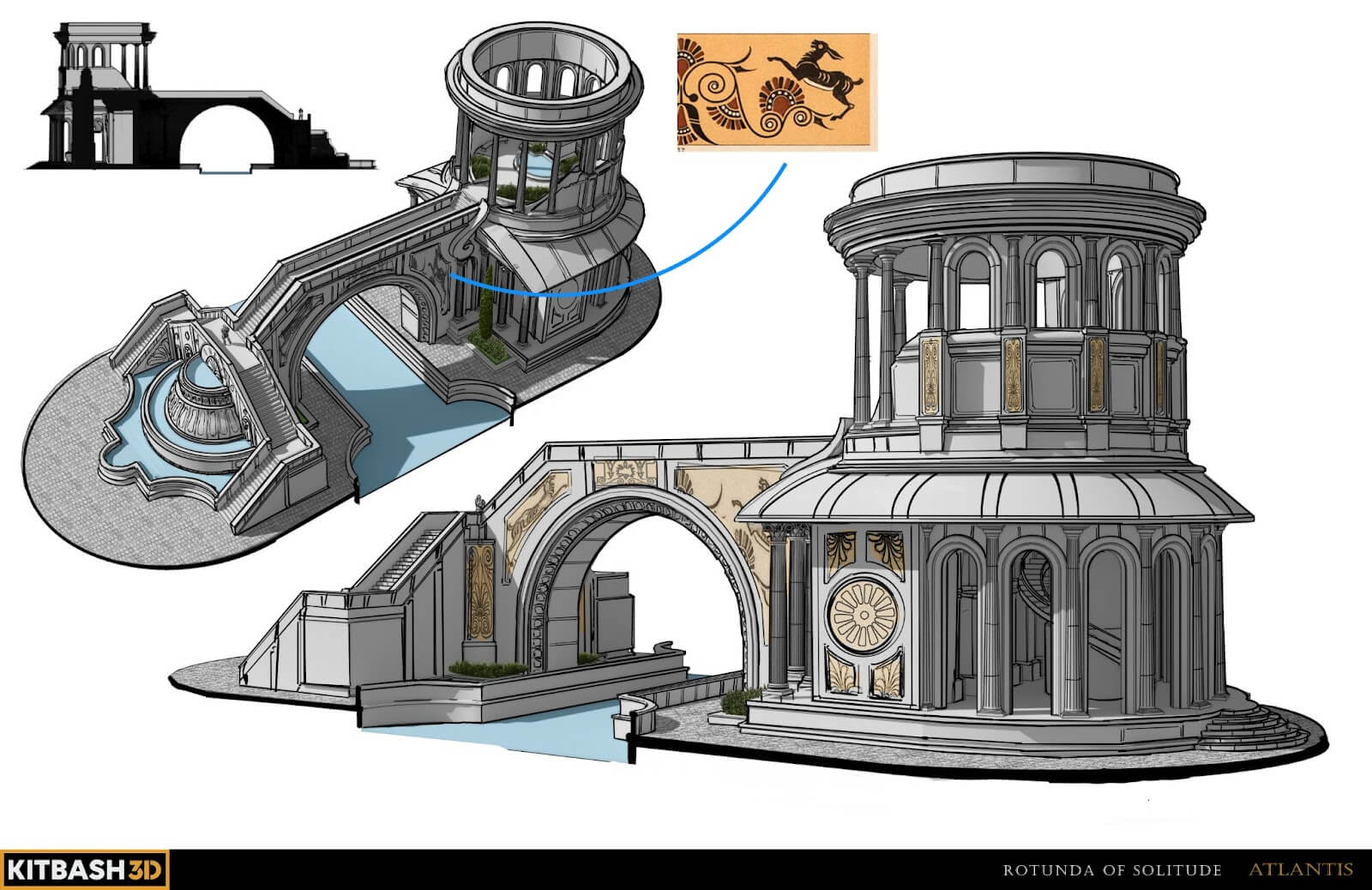
The rotunda, or pavilion, is essentially a building without a specific function (a round building in plan, surrounded by columns). Although the rotunda is a structure from the Renaissance era, similar structures existed in ancient Greece and were known as monopteros (used as secondary temples). In this case, I considered it acceptable to overlook this historical detail since the cult of Dionysus (the god of nature, winemaking, and inspiration) in my mind does not require strictness in architectural appearance or activities within the temple.
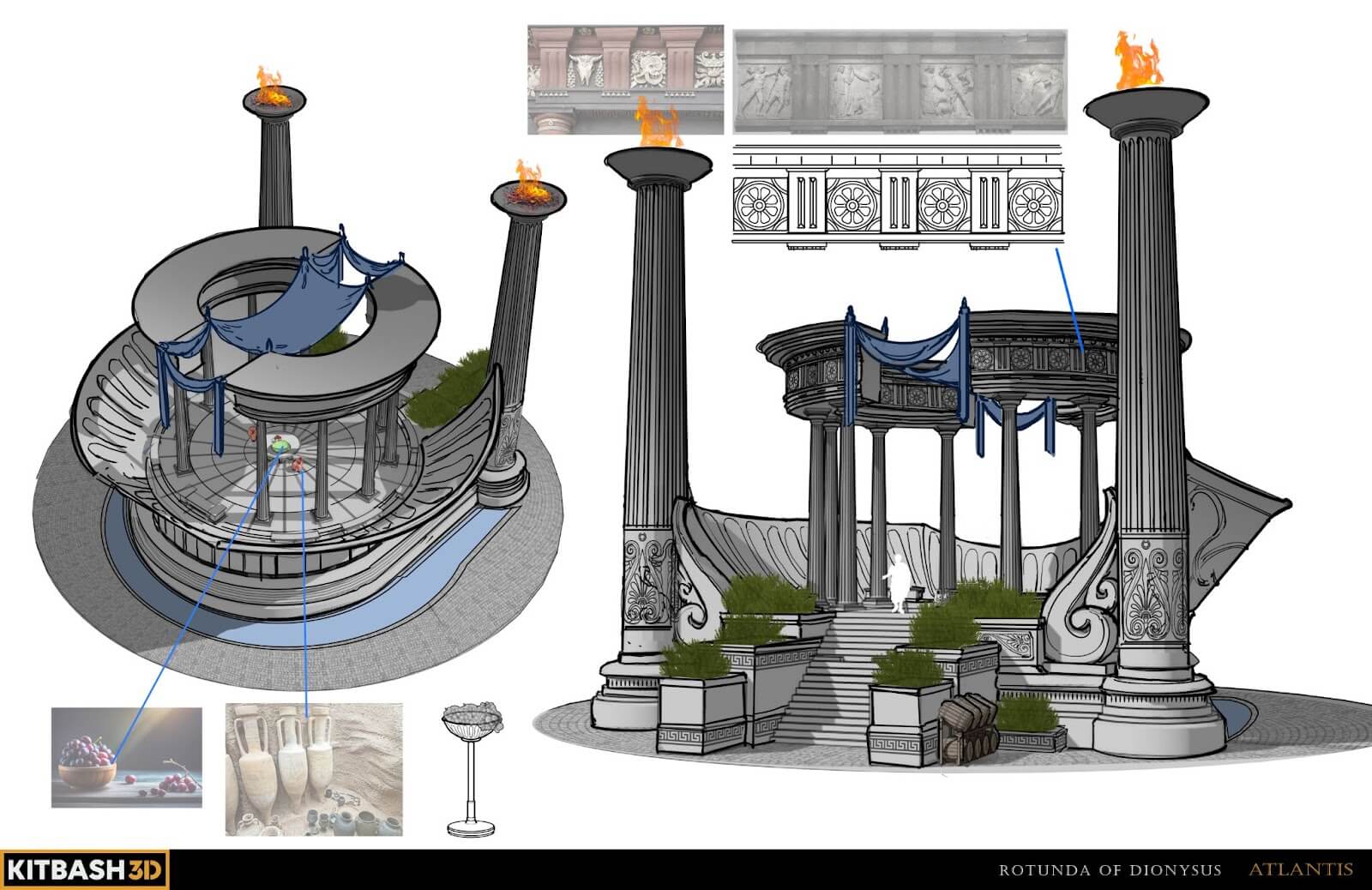
Bouleuterion
The Bouleuterion, on the other hand, is a rather strict place—an administrative building for meetings of the boule or the united council of the sanctuary. Since the structure of the Bouleuterion, like other buildings of that era, is quite simple, I used the convention that Atlantis is a much more advanced civilization and added two additional wings to the main building.
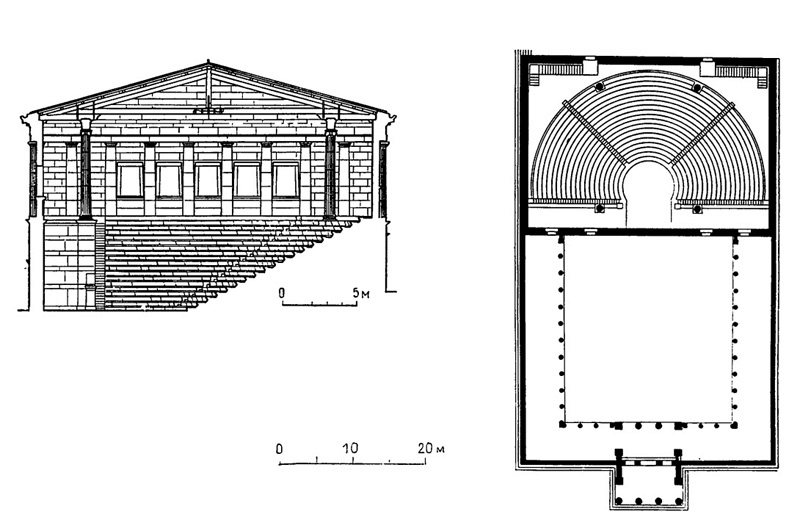
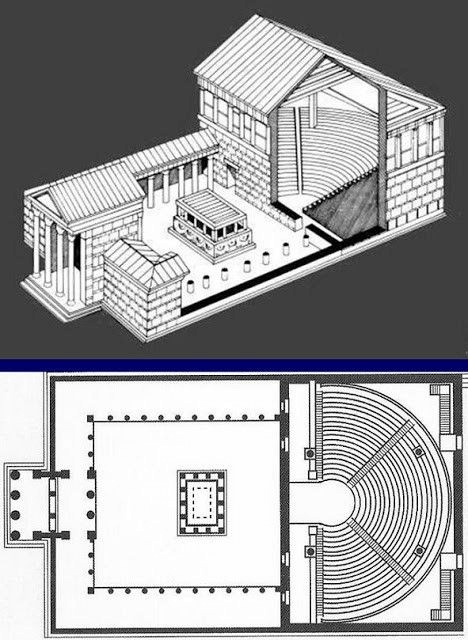
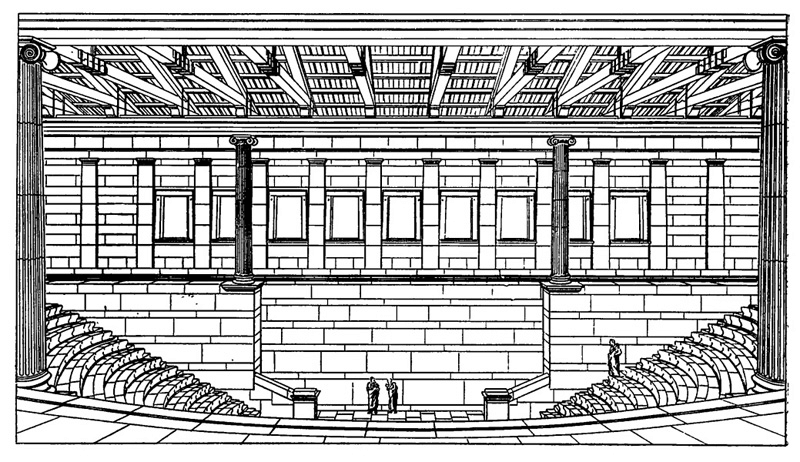
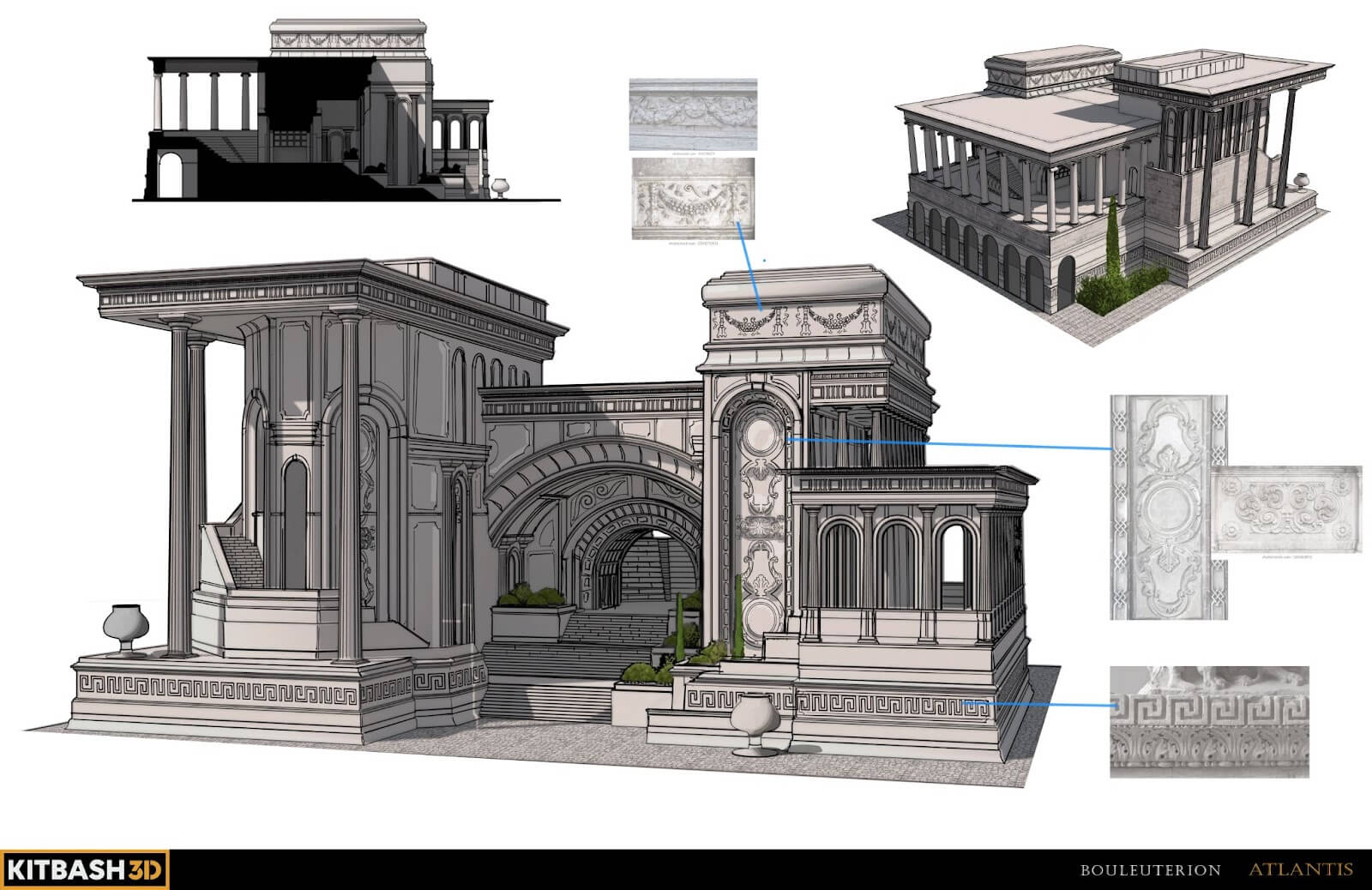
Aqueducts
Aqueducts were built in ancient Greece, but they were not as widespread as in ancient Rome. Therefore, they more closely reference Roman architecture (which, given the myths about the technological advancement of Atlantis, is acceptable). They serve the function of transporting water from one part of the city to another (usually from a valley to the capital). It is important to note that it is designed as a modular structure, and each element can be reused to construct your city. Behind the aqueduct stands a massive structure serving as a distribution well and water reservoir, with numerous waterfalls from the towers demonstrating the abundance of this resource in Atlantis.
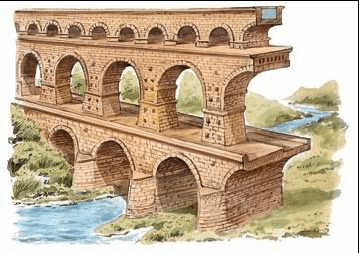
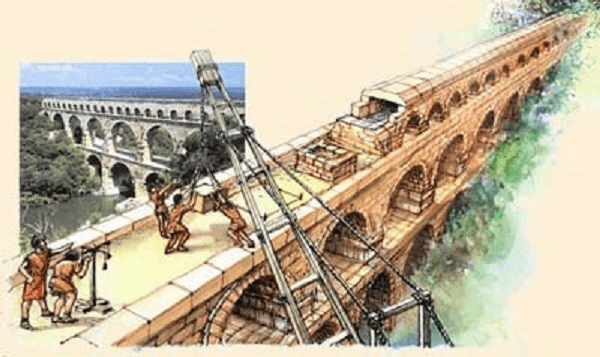
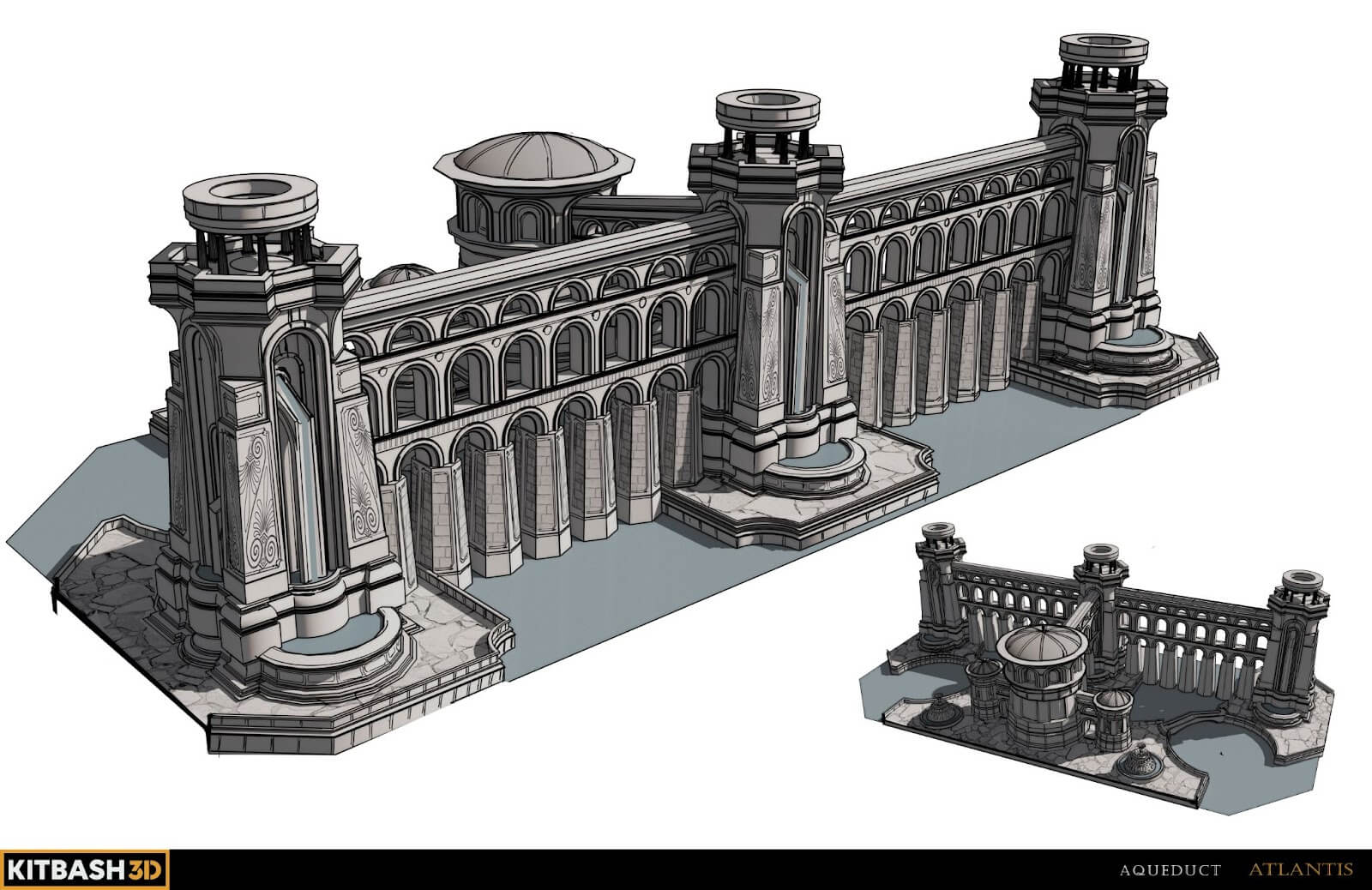
Amphitheater
This iconic form of ancient architecture was a must-have in the Kit. Besides the classic image of the theater, it is enhanced with a sculptural element on top, serving as a frieze, reminiscent of Poseidon's trident. A circular moat and channels were added around the perimeter, from which water flows into the moat. In this way, we aimed to bring the standard theater closer to a fantastical image, giving it a more formal and menacing appearance.
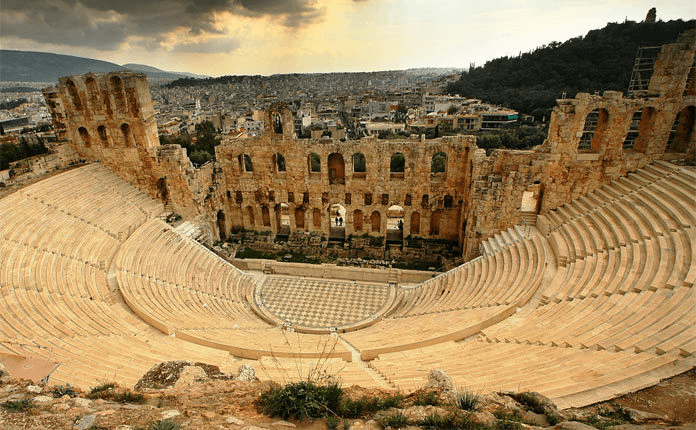
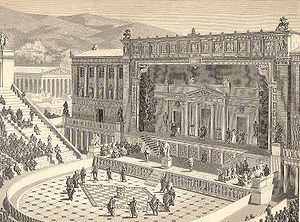
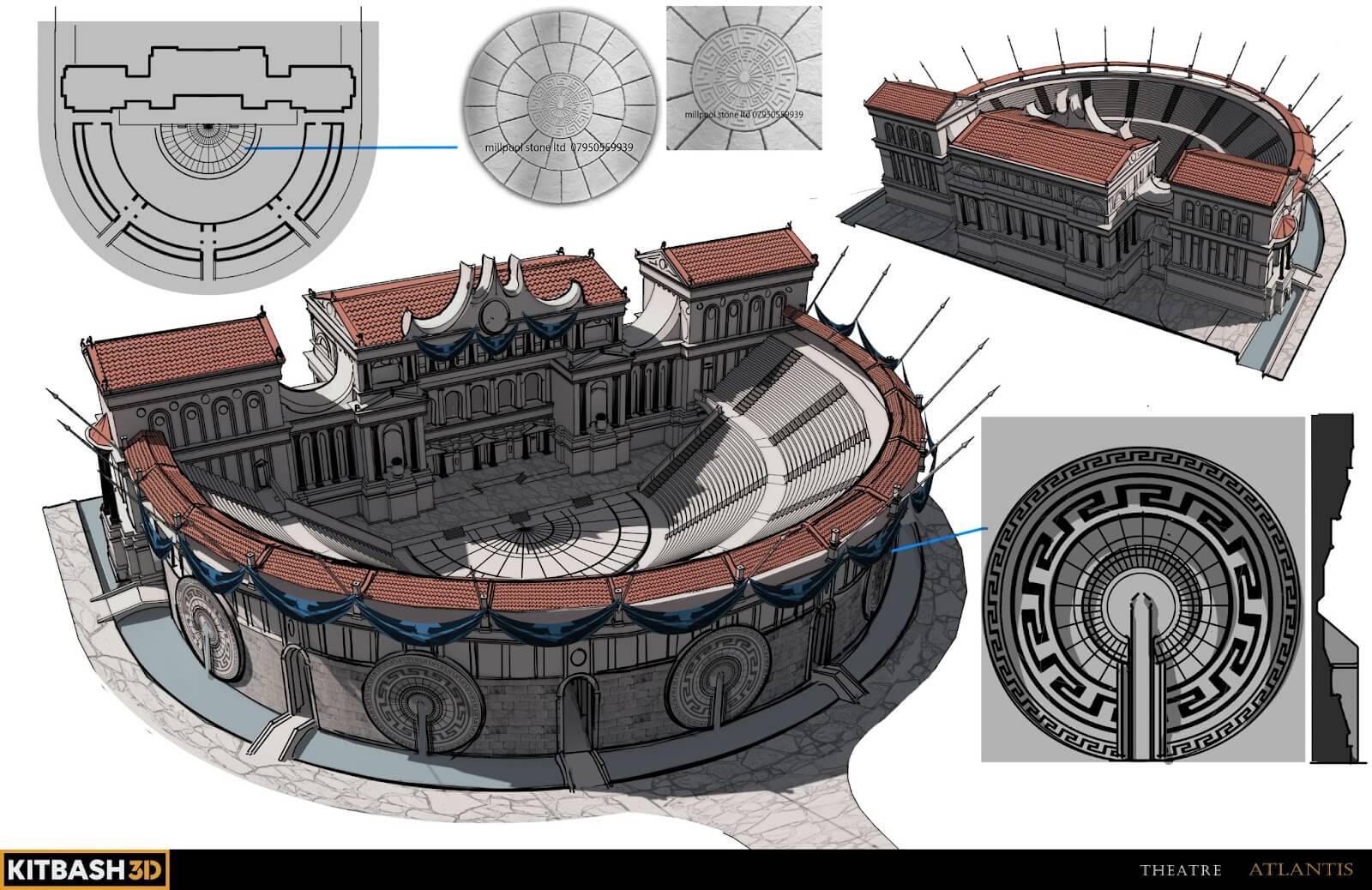
Palace
One of the most important public buildings is the palace. It largely references the Palace of Knossos on Crete. Knossos, in turn, is associated with Atlantis.
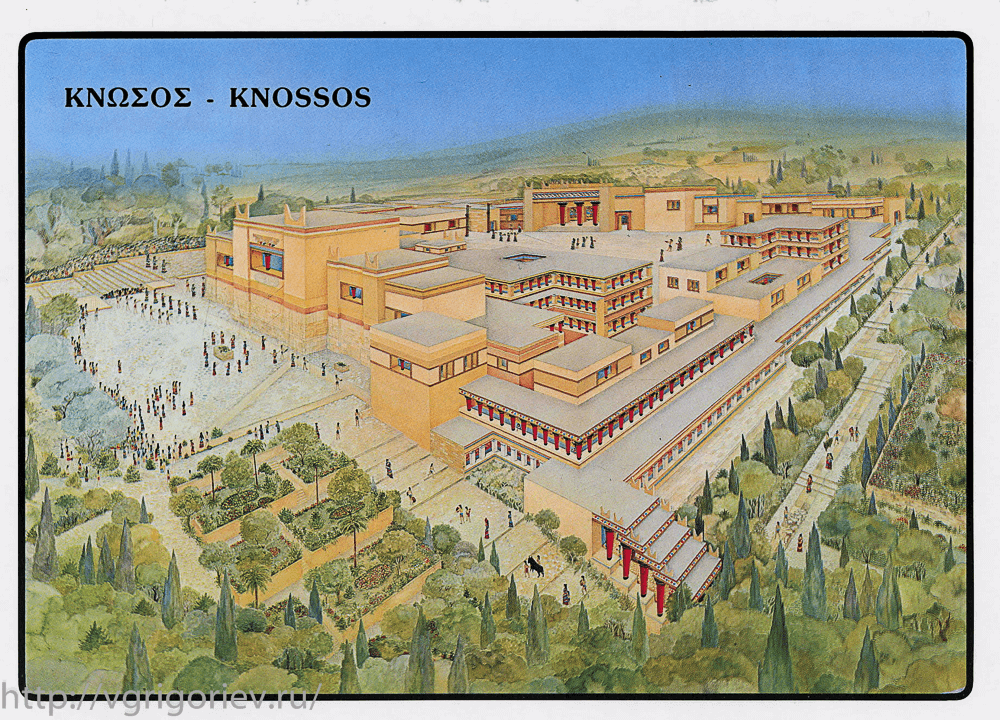
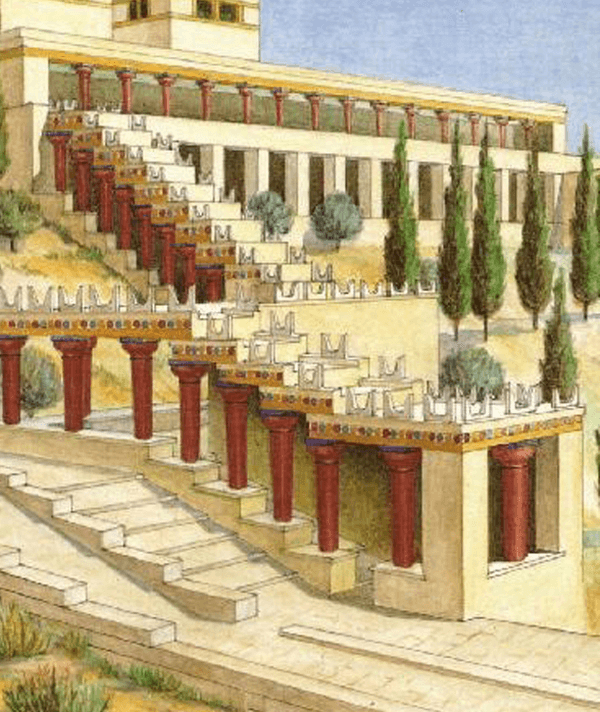
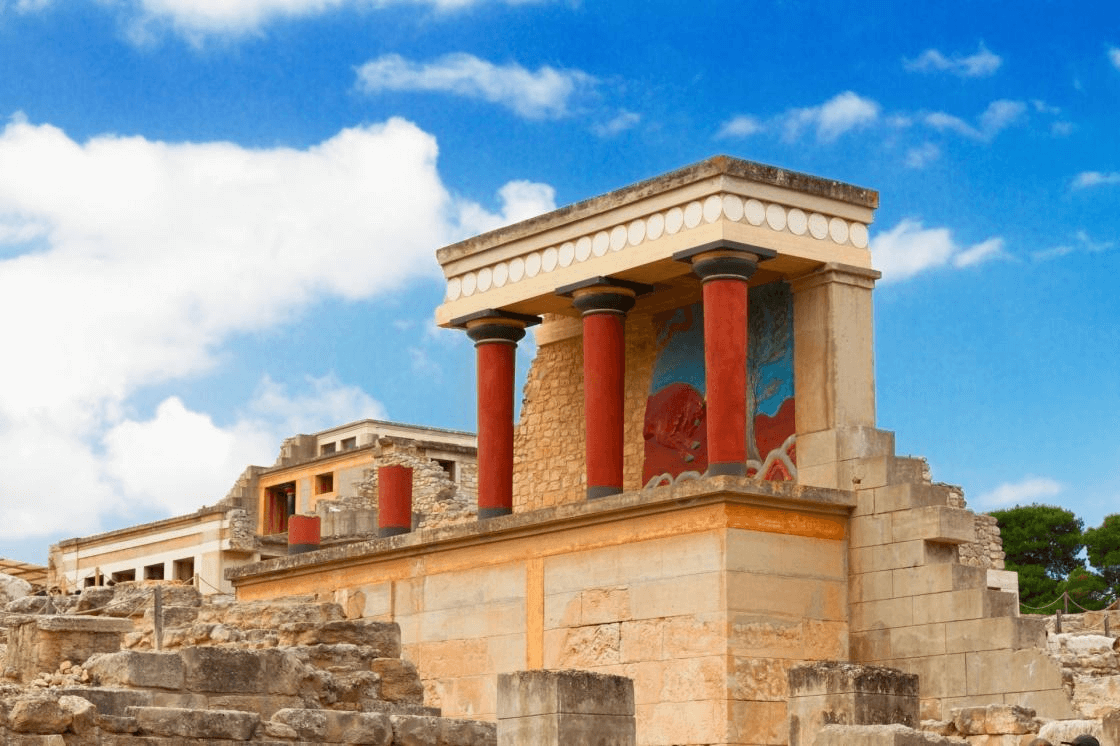
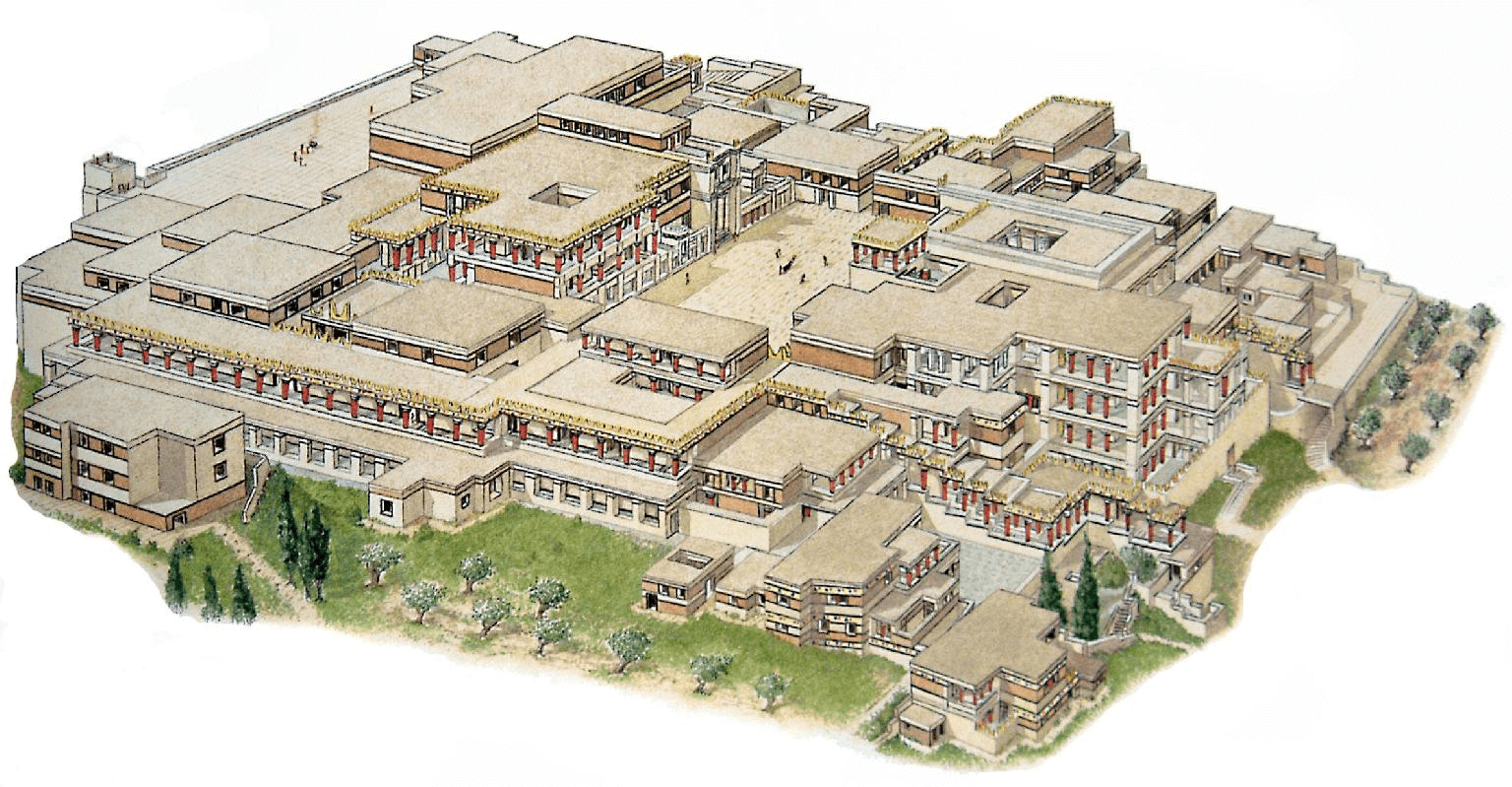
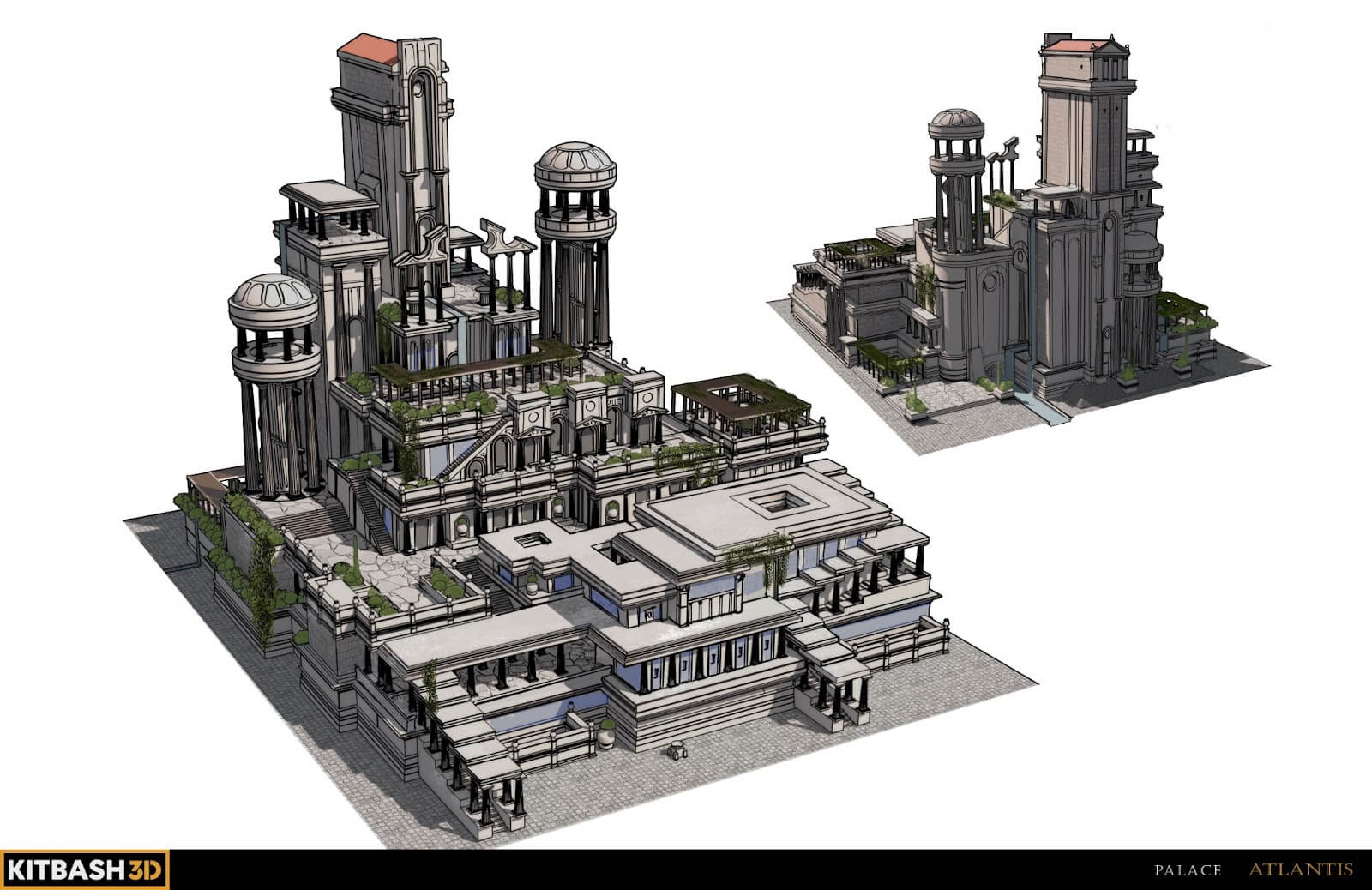
Religious Structures
Religious structures played a significant, if not key, role in the lives of the ancient Greeks. Therefore, the most massive and majestic buildings in this Kit have a clear religious undertone. For example, the Altar of Poseidon is heavily inspired by the Pergamon Altar (Altar of Zeus). As with everything in this Kit, everything is connected to water and Poseidon. Here, the entire altar is essentially a large disguised fountain.
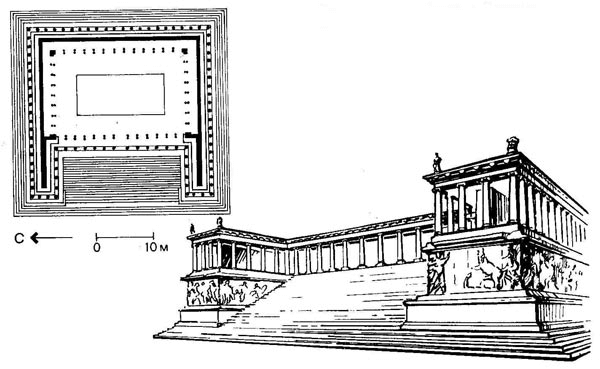
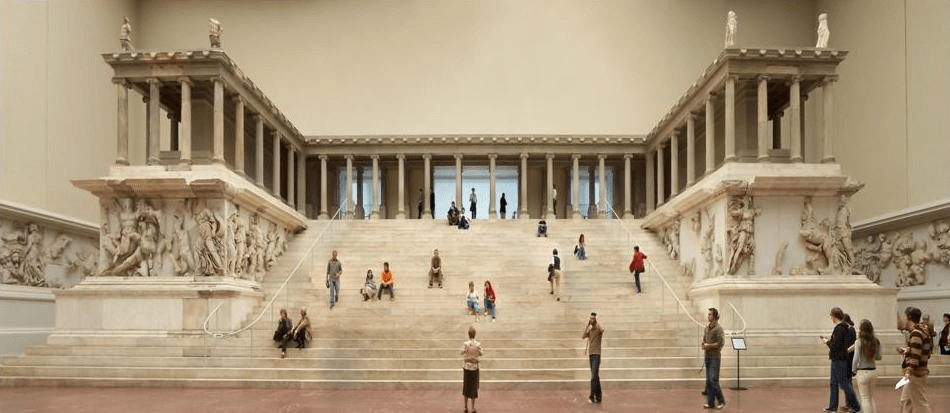
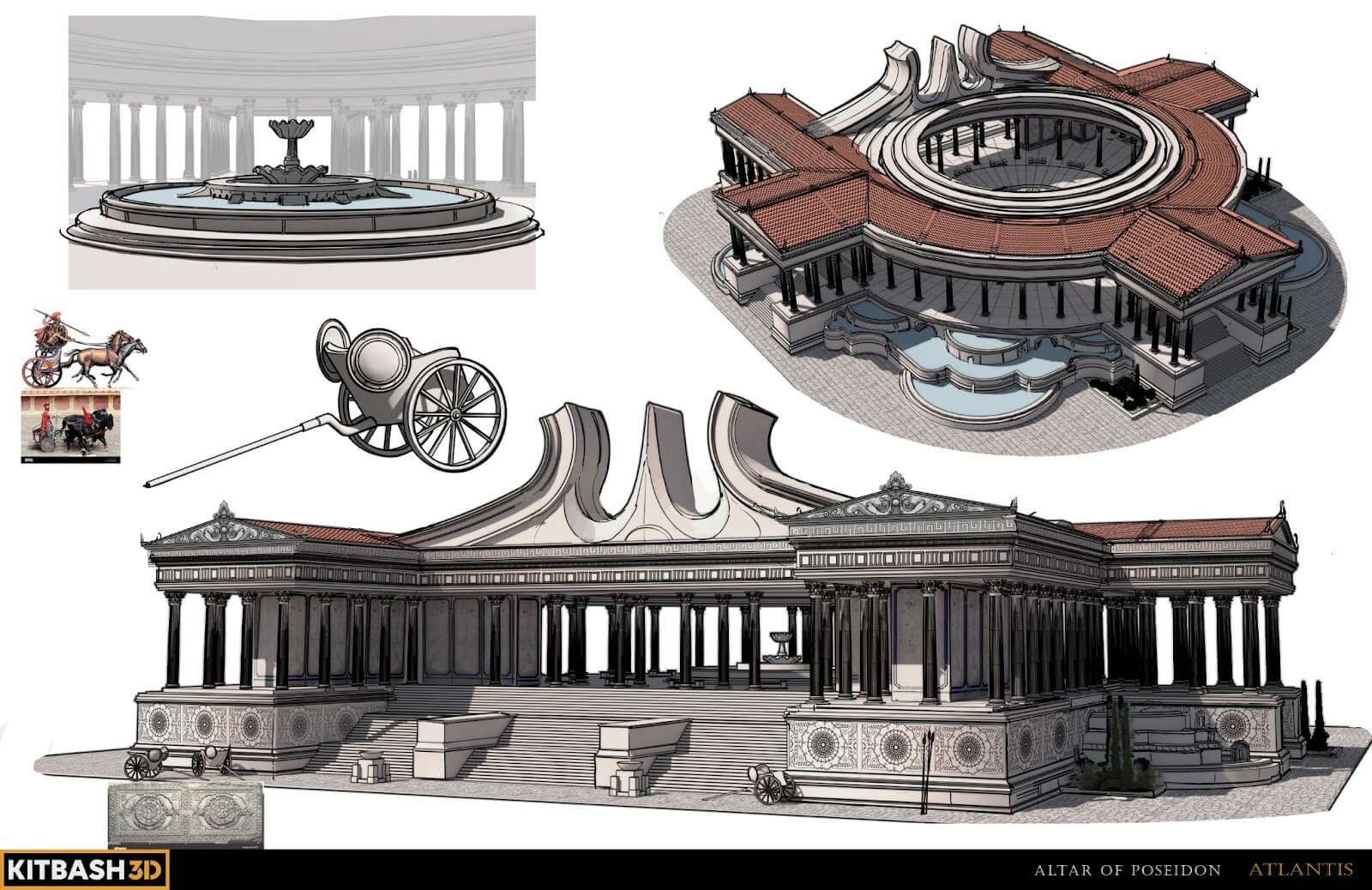
Temple of Poseidon
Here, I experimented with multiple spaces. This single temple essentially consists of three temples combined into one complex. The first temple is in the center, featuring enormous columns and an entrance at ground level. The second temple has a massive arch in the center and intersects the first temple perpendicularly, leading to Poseidon's trident. The third part of the temple comprises open structures on the roofs of the first two temples.
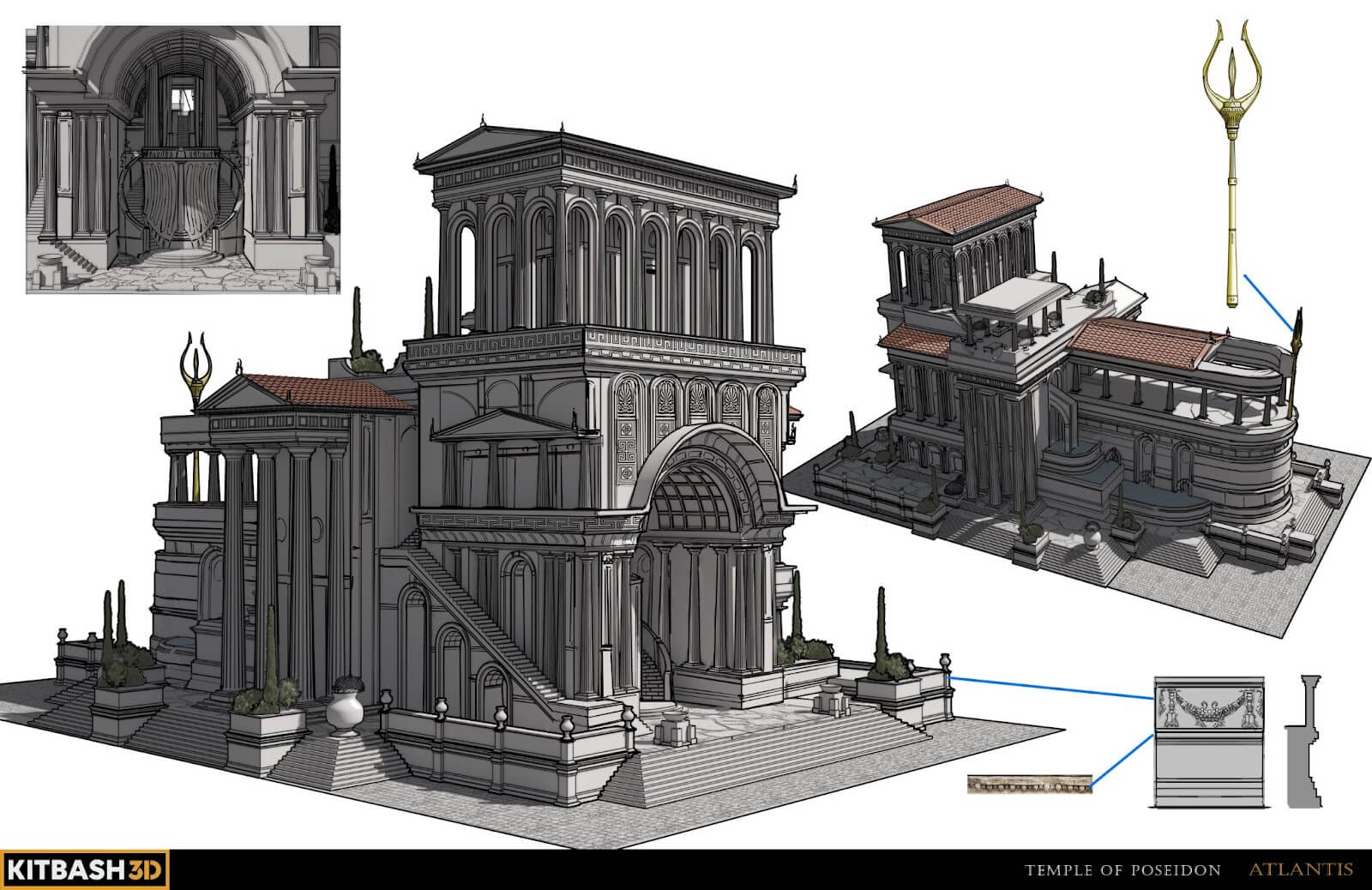
Working on the Kit, especially in the early stages, always involves planning details ahead. For example, to save polygons and time, it was decided to minimize organic elements such as rocks and even eliminate them entirely. However, I wanted to reflect the attitude of ancient civilizations towards religion and the gods of Olympus. Therefore, almost all structures with a religious undertone mimic a mountain and the ascent to it. This is why staircases, without any railings or landings and with a steep incline, run around the perimeter of the buildings, emphasizing the journey to the summit.
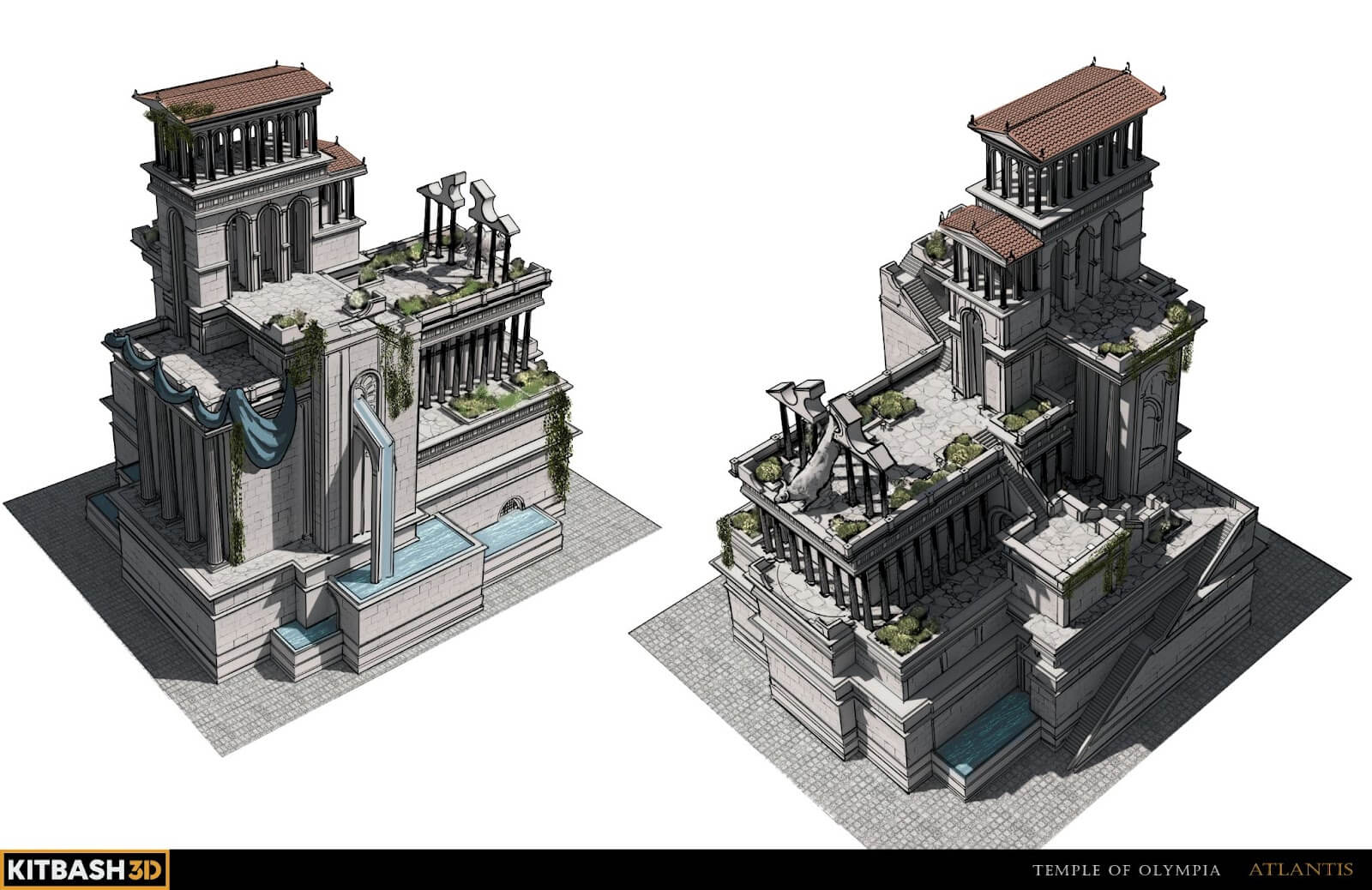
The higher the structures, the more fantastical their appearance, and the further they deviate from the canons of Greek architecture. This was also an intentional move to give the Kit a distinctly fantastical character. In other words, the simpler and more utilitarian the building's function, the closer it adheres to the canon. As buildings acquire more religious or political significance, they become grander and more elaborate.
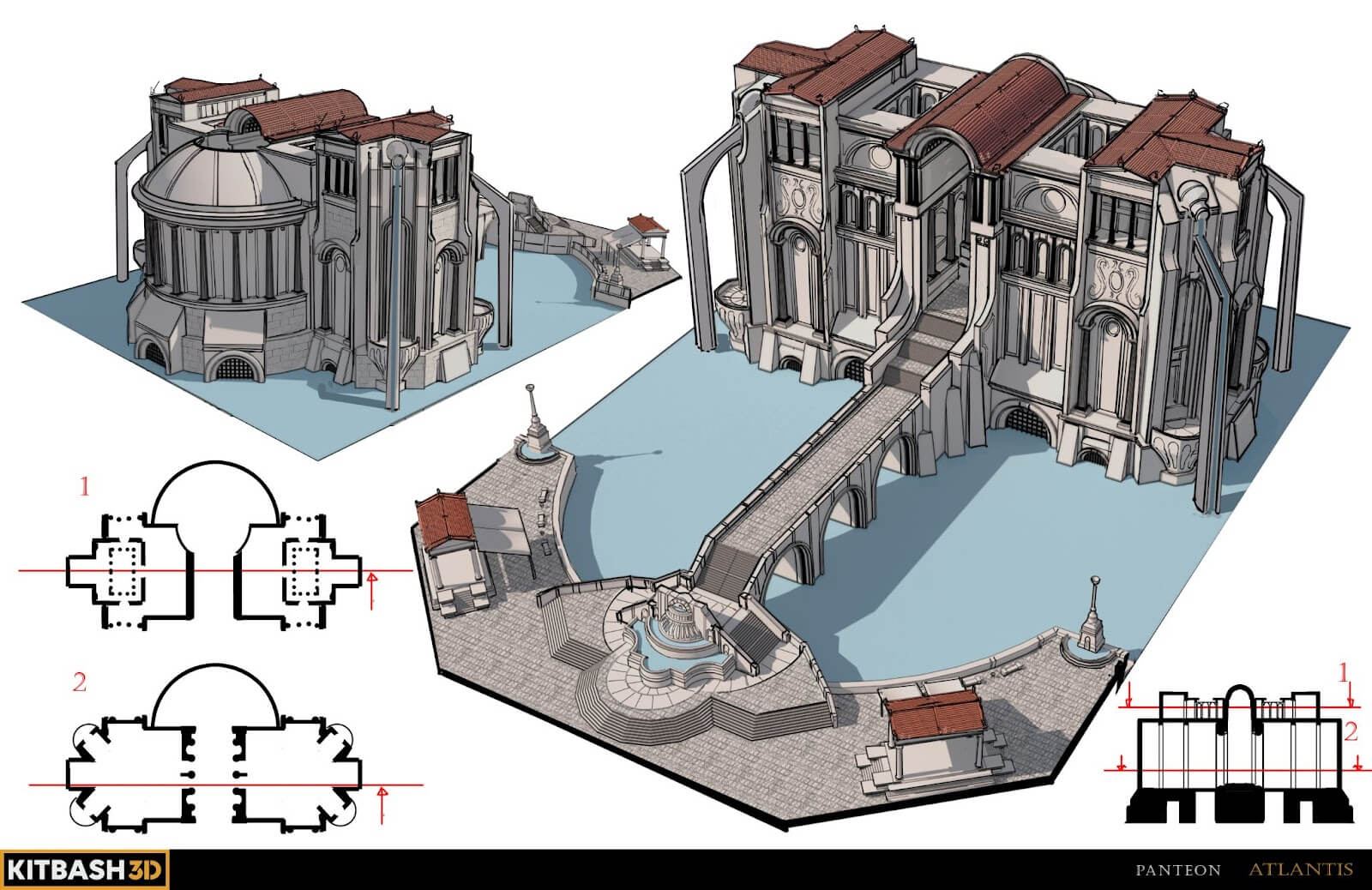
I hope you enjoy this kit! Happy experimenting with Atlantis! See you in future publications!

