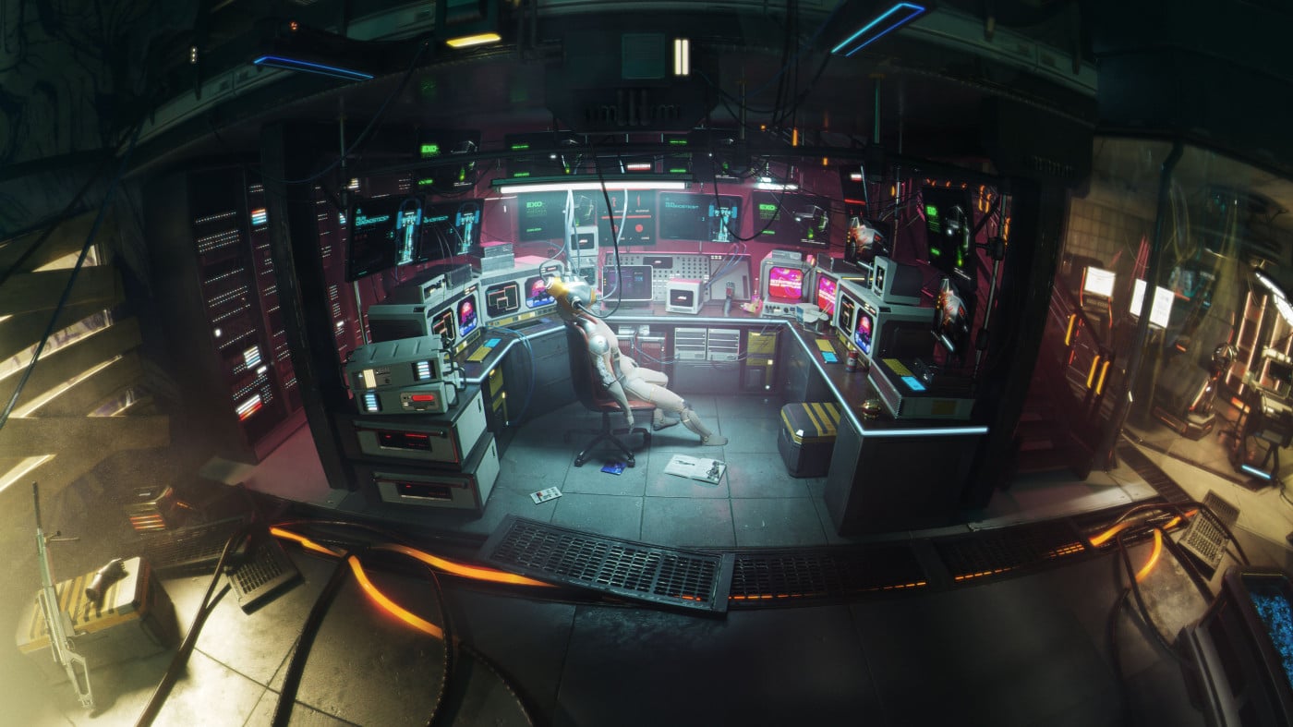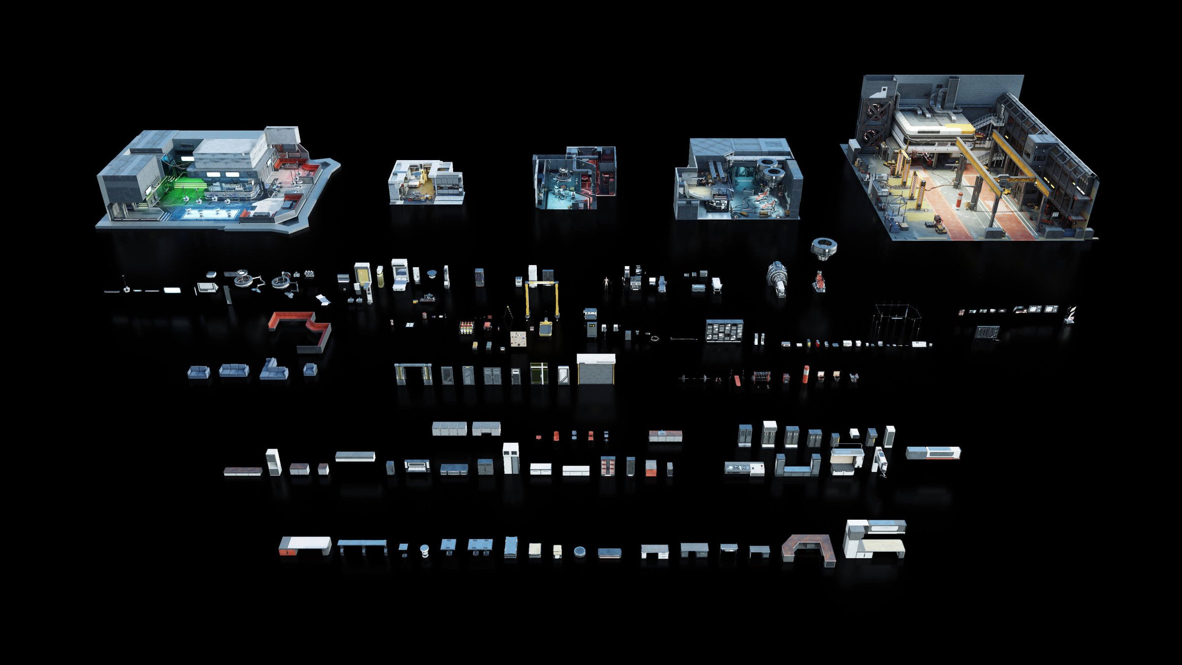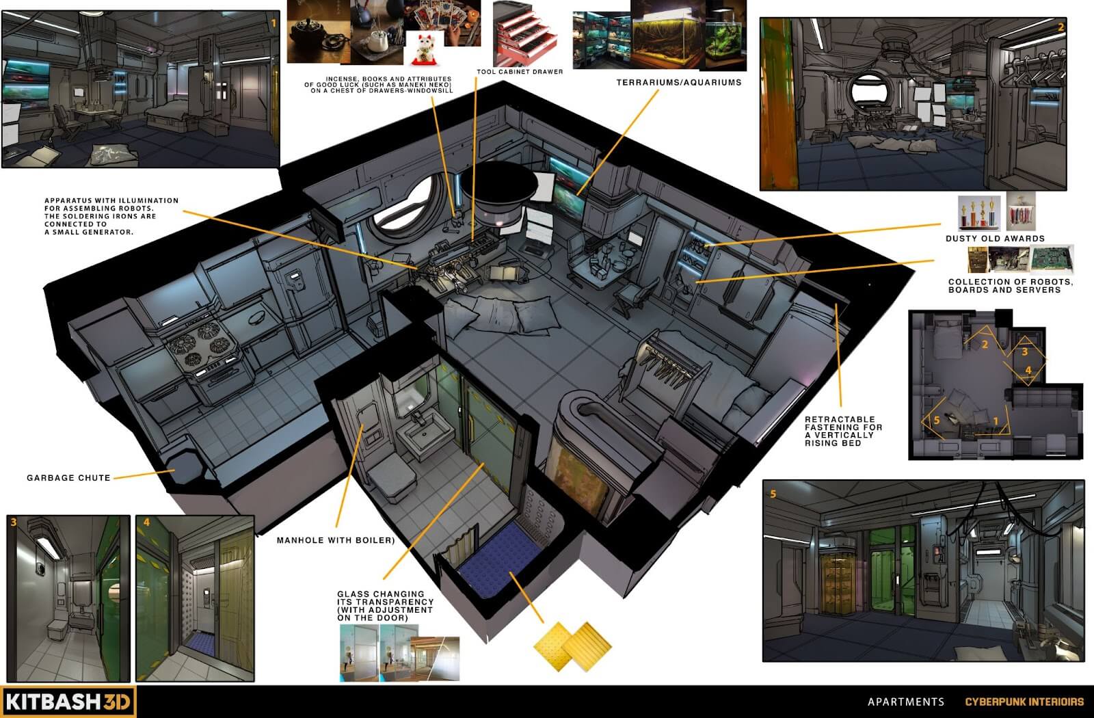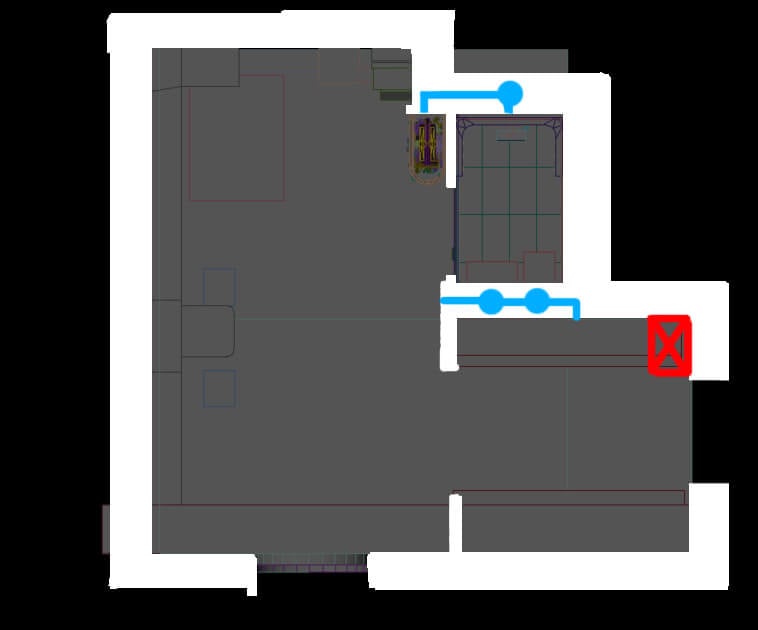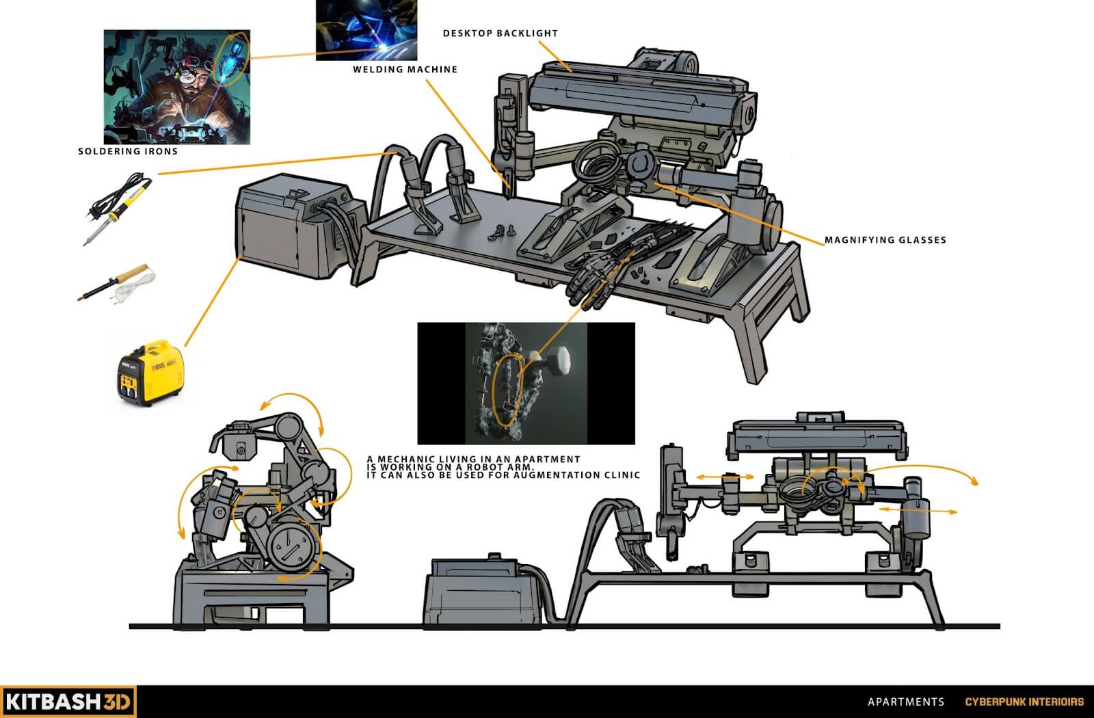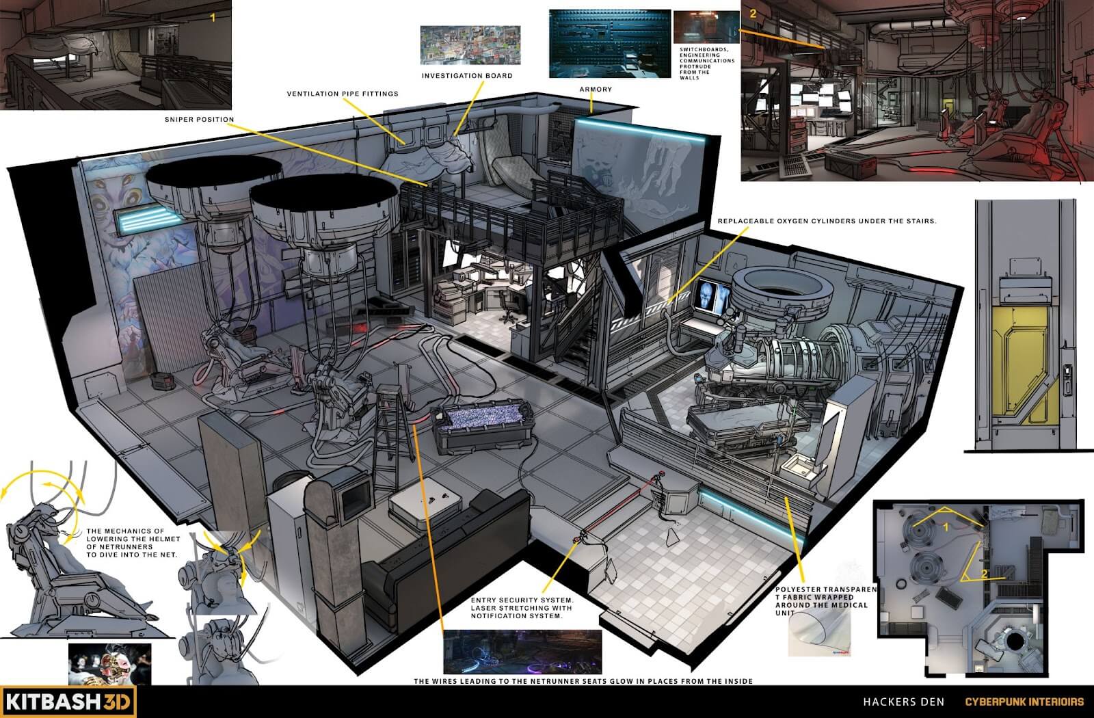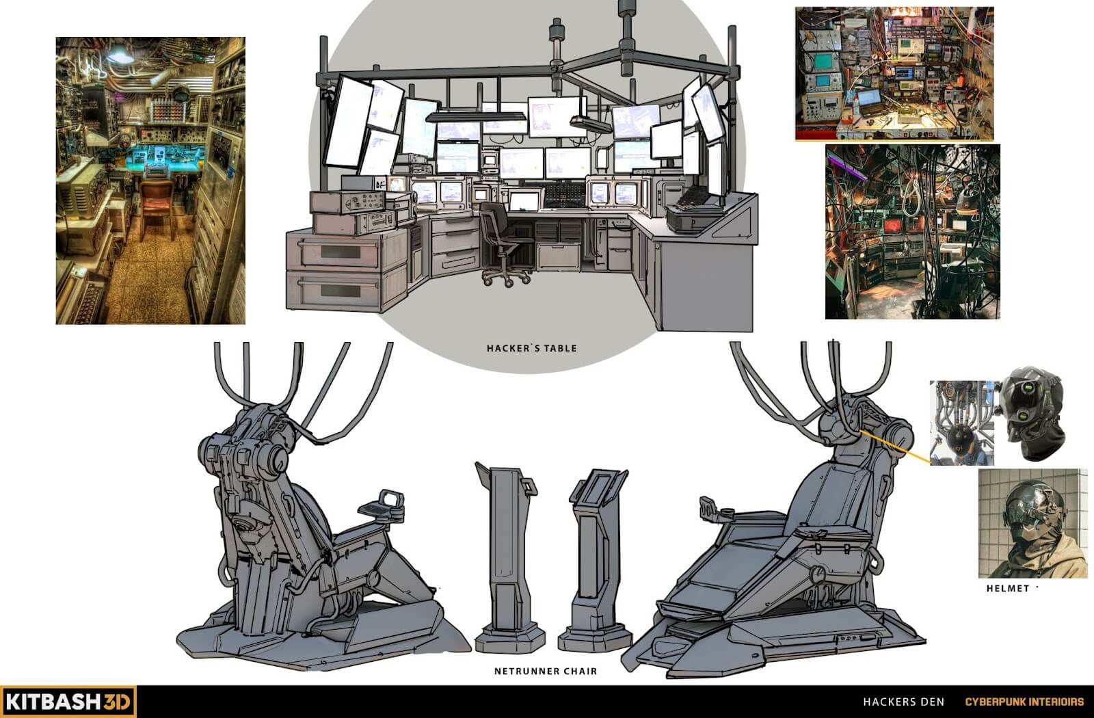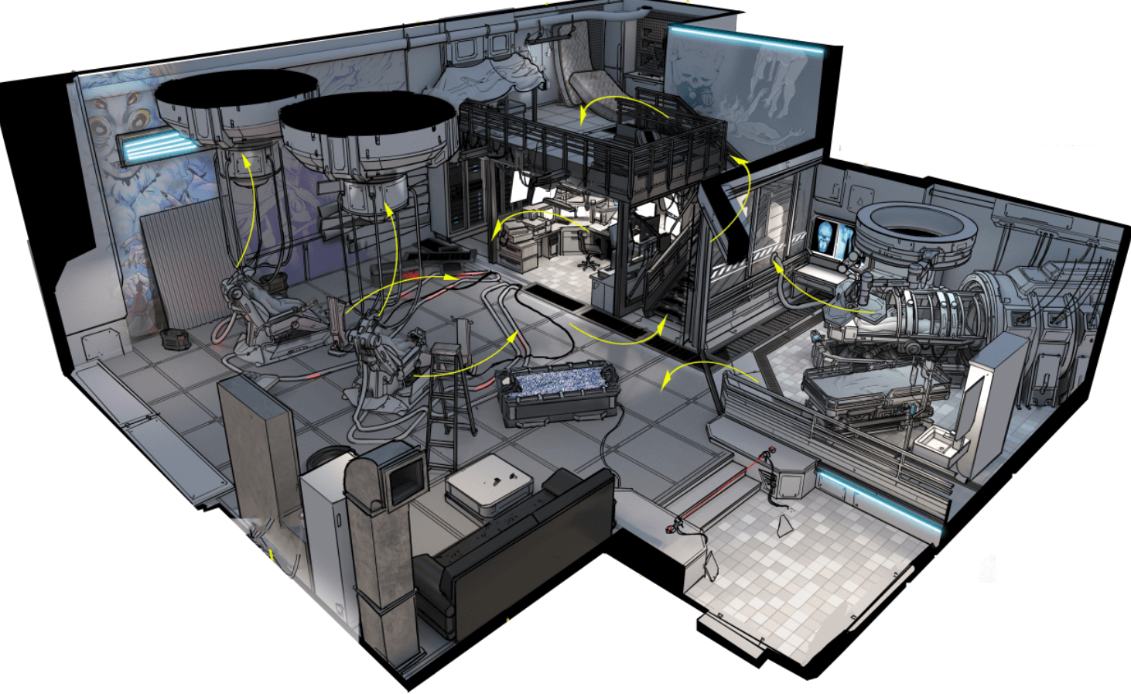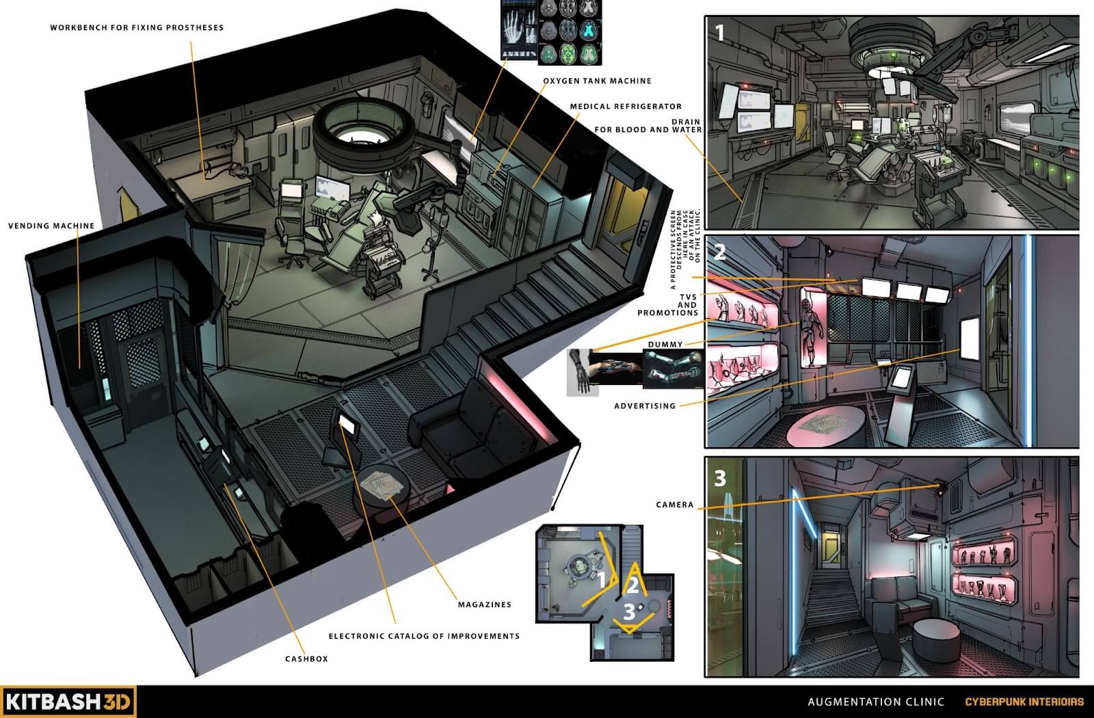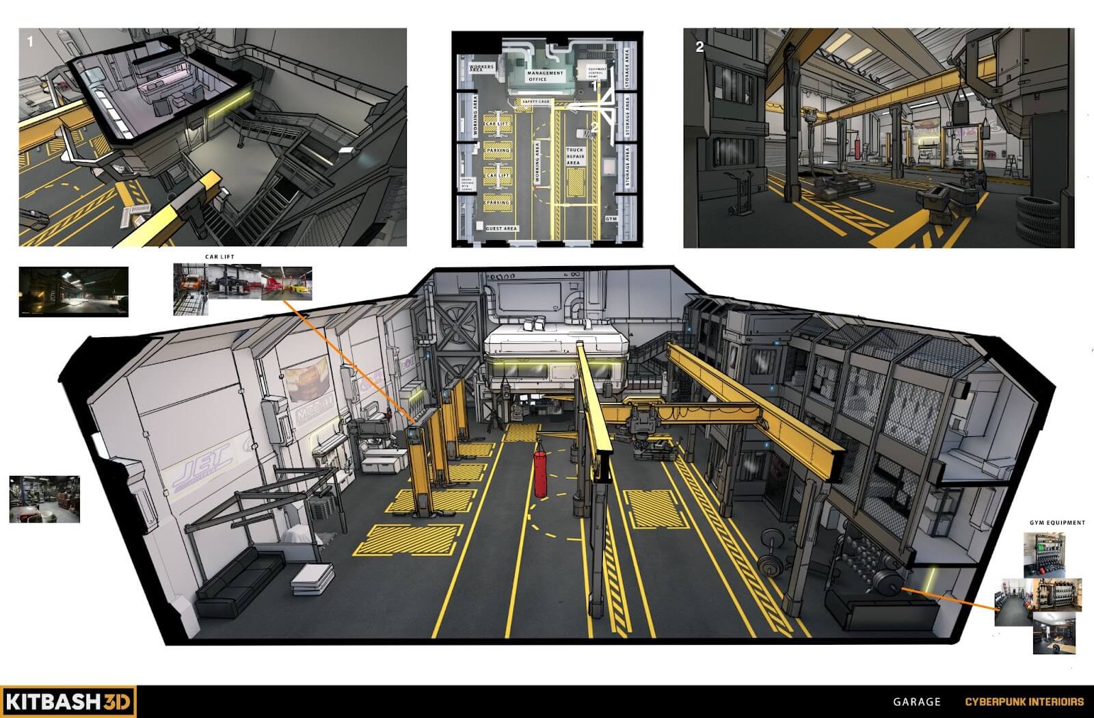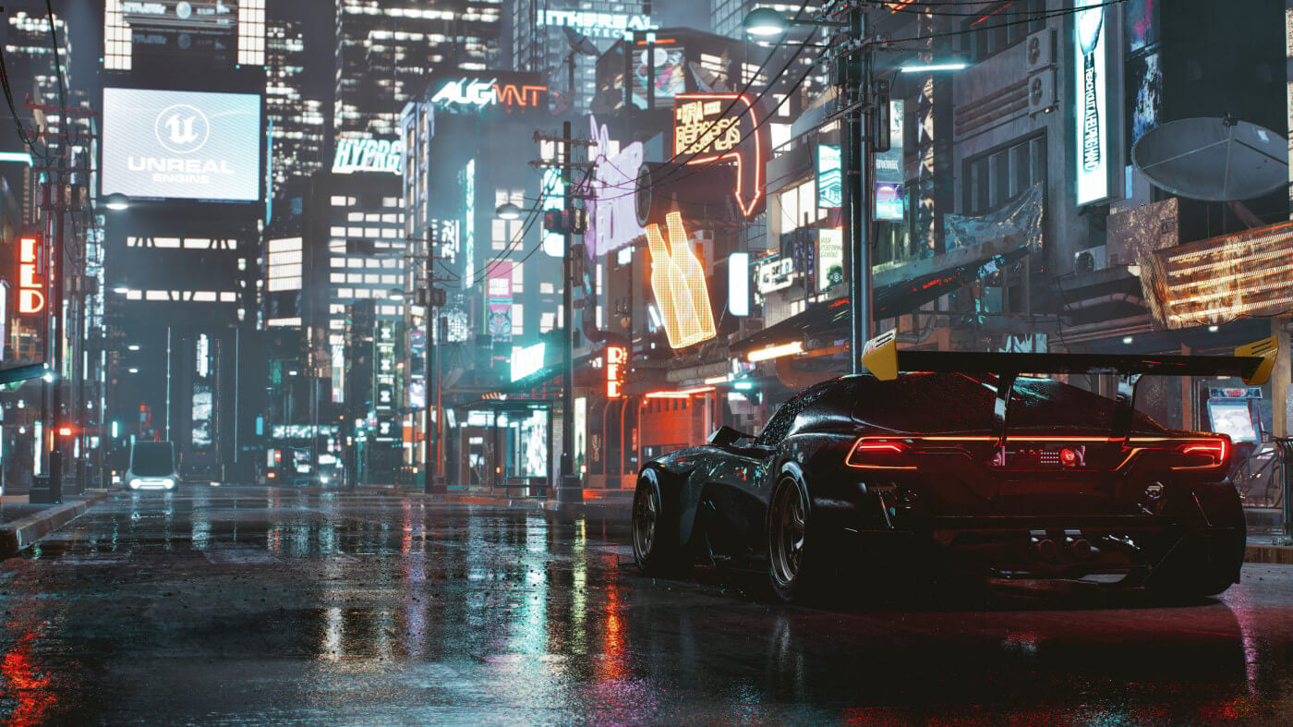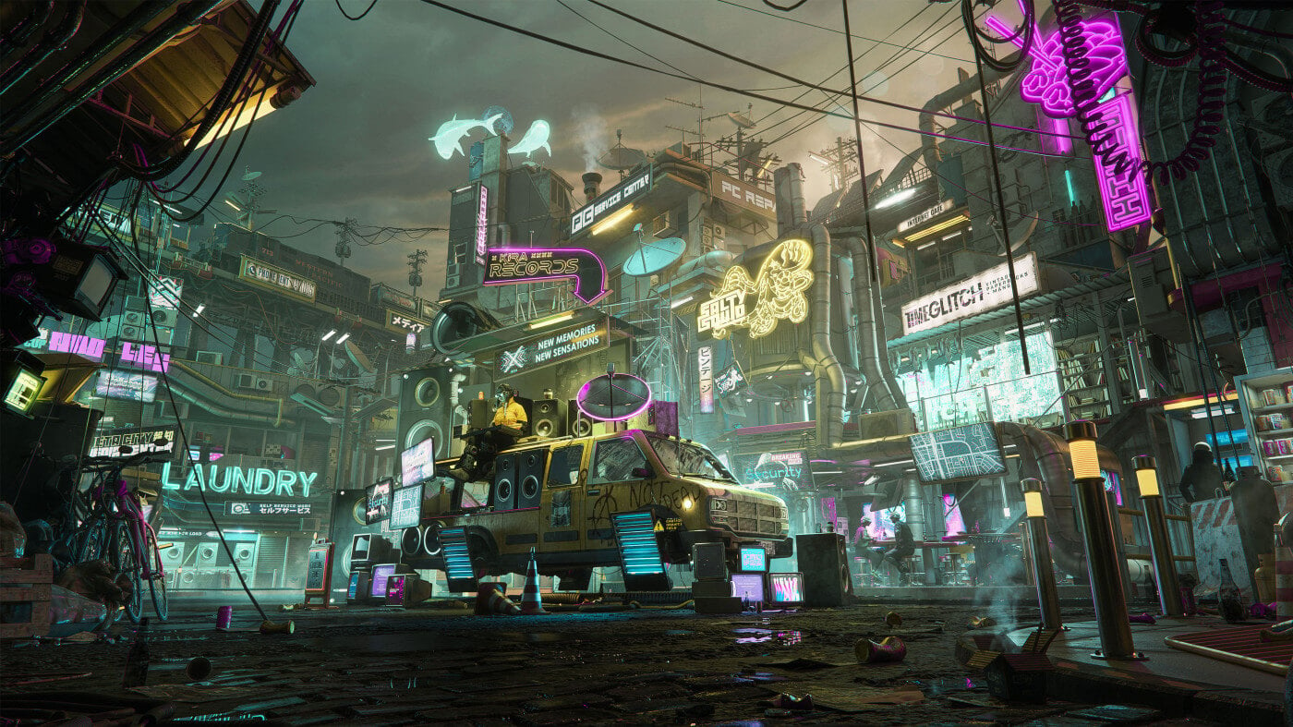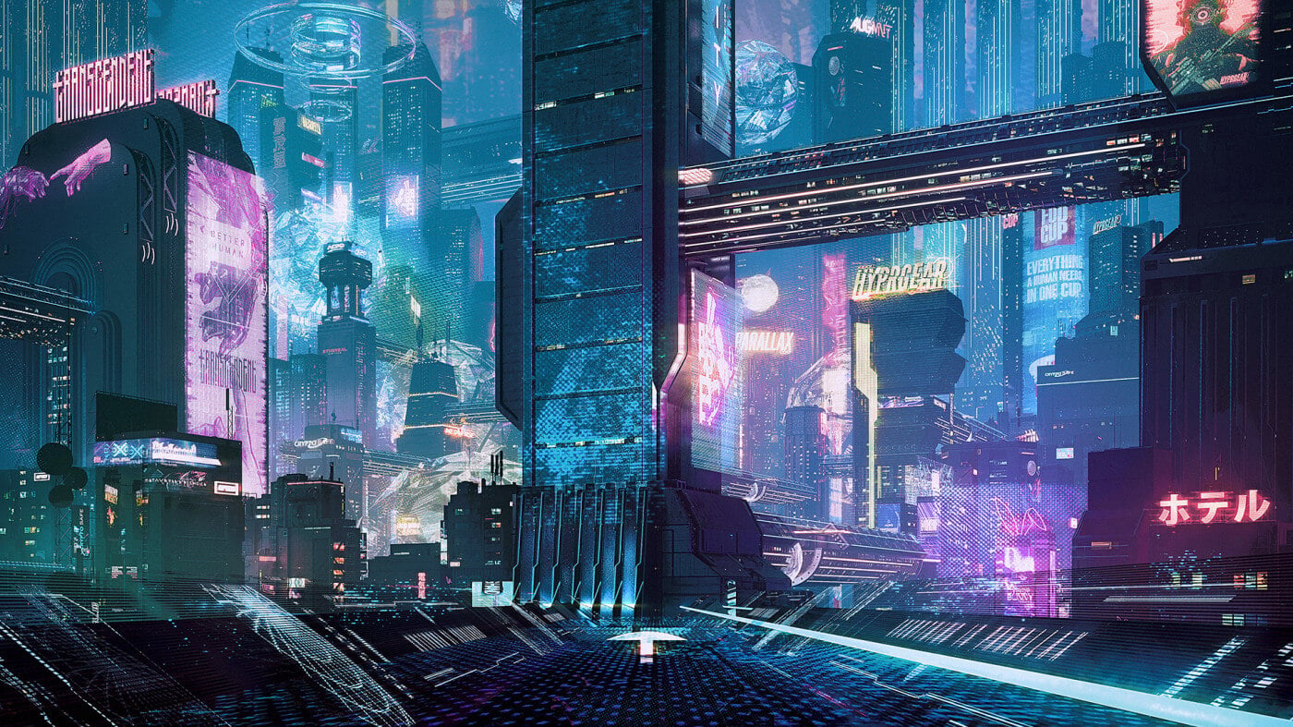My name is Vladislav Shlenov. I am a concept designer at KitBash3D, where I develop concepts for environments, interiors, transportation, and much more. I have a fundamental architectural education, holding a Bachelor's degree in Architecture and a Master's degree in Urban Planning.
This week we added CyberPunk Interiors to Cargo. From techno-laden apartments and grimy operating rooms to industrial workspaces and garages, this Kit captures the essence of a futuristic underworld. Perfect for cybernetic modifications and clandestine experiments, this Kit features all of the detailed props, furniture, and interiors you'll need to craft your atmospheric cyberpunk world.
To celebrate this newest release, I'll walk you through the process of developing a Kit at KitBash3D!
CyberPunk Interiors
At the very beginning of working on each Kit, I try to immerse myself as much as possible in the genre, time period, and style of a particular universe. The story told in each location is just as important as the architecture or design. Therefore, it is crucial to come up with not only the location itself but also the plots that take place there. Given that KitBash3D already has three Kits in the CyberPunk style (CyberPunk, Cyber District, and Cyber Streets), the overall direction was generally clear.
In my opinion, CyberPunk is inherently a rather depressing genre. The main character is often gloomy, much like in noir, with a high level of crime and significant social disparity between the rich and the poor, while highly advanced technologies coexist with humans. Thus, when working on thumbnails, I was looking more for form—what will be told in this interior (for example, whether it will be a murder in a fixer’s office, a street fighting arena where people with bionic prosthetics try to earn a living, a restaurant, a bar, or even a brothel). Since this genre suggests dark, noir-like images, I do not shy away from any ideas at the beginning. I try to imagine how the camera moves through the interior or how the player explores the location, with the storyline being realistic and intriguing.
As a result, we decided to focus on five interiors: apartments, a bar, a garage, an augmentation clinic, and a hacker's den. For some concepts, we combined several interiors into one.
CyberPunk Interiors Development
Once the scenarios were determined, it was necessary to work on the architectural aspect of the interiors. Here, I certainly relied on my knowledge acquired during my studies and work as an architect. Since it was important for us that the interiors appear lively, we had to ensure that not only the proportions were correct (so the interior could be uploaded, for example, in Unreal Engine), but also that every point in the interior would seem appropriate, harmonious, and cinematic, no matter where we stood.
CyberPunk Interiors - Apartments
The interior taken as a basis was prepared in the thumbnails. It changed multiple times to adapt to the environment. However, some things helped to show this interior more accurately and quickly. For instance, even secondary walls and partitions are best built on axes (this makes construction much easier, and the interior looks much more believable). Additionally, the interior is arranged in an L-shape—the kitchen space adjoins the living area, but placing the bathroom inside was not only for the compactness of the interior. Usually, communication pipes are hidden inside the building to protect them from freezing in winter. Often, CyberPunk is a dystopian, post-war genre with many natural disasters, so I thought such care for architecture had its place.
The arrangement of the assumed water supply and sewage pipes dictated the location of the toilet, sink, shower, kitchen sink, and water cooler leading into the living area, and a mini-farm at the entrance. The kitchen is adjacent to the outer wall, with a garbage chute for disposing of trash directly from the apartment. To prevent blockages, the trash chute runs along the outer wall. As you may have guessed, this world is one of both scarcity and abundance. Water, especially drinking water, is not the most accessible commodity here, and the bulky water cooler represents this special treatment with water filtration. It was important for me to consider the perspectives from all sides of the interior. Thus, upon entering the living space, we immediately see a window. Its round shape not only refers to Eastern architecture but also to a specific example of metabolic architecture, like the Nakagin Capsule Tower in Tokyo by Kisho Kurokawa, where each building element is replaceable, and each living cell makes the building seem alive.
However, it also kills individuality, creating a somewhat oppressive feeling. I was aiming for this effect, hoping that the viewer would subconsciously associate this with the living cell. The genre also implies overpopulation, with massive, titanic cities and megastructures. Thus, housing should be very expensive and incredibly compact. So, the closet at the entrance doubles as both a wardrobe and a partition (when open) between the bed and the hallway, with the table and bed retracting into the wall. 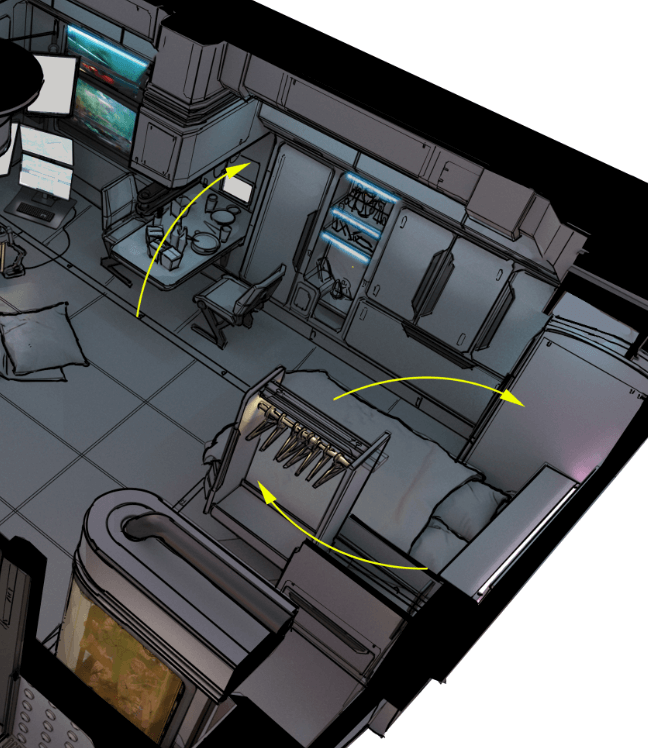 Concept on function of retractable table and bedOne of the references to popular works is a secondary character from the book on which one of the cult CyberPunk films, "Blade Runner," is based—Philip K. Dick's "Do Androids Dream of Electric Sheep?"—who collected robots. Here, one of my favorite props in the set is a machine for assembling robots with built-in soldering irons, several magnifying lenses, and a lamp to illuminate the workspace from above. Pillows are scattered on the floor, and a book stands on a holder (a deliberate move to show that the character has a deeper, more meticulous personality who finds online guides insufficient). The workspace is positioned so that the character can walk between the working area and the kitchen. In the center of the composition is a power unit on the ceiling, powering all the devices in the interior and serving as a light fixture. Its repeating cylindrical shapes reflect the round window on the ceiling.
Concept on function of retractable table and bedOne of the references to popular works is a secondary character from the book on which one of the cult CyberPunk films, "Blade Runner," is based—Philip K. Dick's "Do Androids Dream of Electric Sheep?"—who collected robots. Here, one of my favorite props in the set is a machine for assembling robots with built-in soldering irons, several magnifying lenses, and a lamp to illuminate the workspace from above. Pillows are scattered on the floor, and a book stands on a holder (a deliberate move to show that the character has a deeper, more meticulous personality who finds online guides insufficient). The workspace is positioned so that the character can walk between the working area and the kitchen. In the center of the composition is a power unit on the ceiling, powering all the devices in the interior and serving as a light fixture. Its repeating cylindrical shapes reflect the round window on the ceiling.
CyberPunk Interiors - Lighting
Since neon light is an integral part of the CyberPunk genre, it was important that neon light not dominate but guide the viewer. Therefore, it is placed only in several accent spots. The main one is above the workspace, highlighting the compositional center of the entire interior. Secondary lights, such as backlights, are vertical neon lamps near the window, framing it, lights above the cabinets and kitchen, above the table in the living area, and separate lights in the bathroom. Peripheral light includes lighting by the mini-farm at the entrance and lighting by the terrarium.
CyberPunk Interiors - Hacker's Den
The Hacker’s Den is a whole concept of mixing different stories in one interior. It represents the hideout of some rebels (perhaps replicants from "Blade Runner" or something between voodooists and Johnny Silverhand's gang from "Cyberpunk 2077"). In short, it is a rebel den playing its own game.
The central part of the interior is occupied by netrunner chairs (hackers who literally travel through the digital space by immersing themselves in it). For greater immersion, they wear special virtual reality helmets (covering not only their eyes but their entire face). The wires from these helmets lead to power blocks above. The concept is somewhat similar to the connection to virtual reality in "The Matrix." Obviously, hackers are in this room illegally and have dismantled the floor to connect the netrunner chairs directly to the network. I modeled the chairs for speed in VR Oculus Quest 2 using Gravity Sketch, as well as some wires, which saved a lot of time on the design. Here is also an ice bath referring to the collection "Neuromancer" by William Gibson, used to revive netrunners after their digital journeys. Under the mezzanine sits the main hacker monitoring the state of the netrunners in the chairs. To the left of his workspace is the server room (as sufficient power is needed for such travels).
Directly on the mezzanine is a weapons depot and a sniper spot, showing that our hackers are not just digital geniuses but real rebels against the system and corporations, capable of armed resistance. Their investigative board is also there for planning further actions.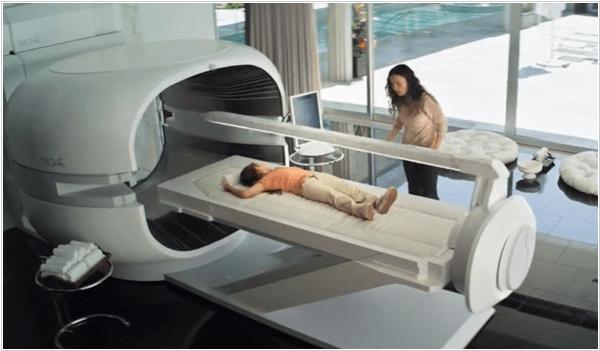 Inspiration for the Treatment UnitTo the right of the entrance is the medical block (since the rebels resist with force, they know the cost). Here, you find a medical couch and a treatment unit. The treatment unit combines an MRI machine, a treatment machine from the movie "Elysium," and the wrist part of a medical couch from "Cyberpunk 2077." It is a couch with a retractable frame of syringes, tweezers, and needles running on rails, performing complex operations autonomously. A screen at the patient's feet shows their vital signs in real-time. There is also a hose leading to oxygen tanks. Special grids on the floor in the medical unit are designed to drain blood.
Inspiration for the Treatment UnitTo the right of the entrance is the medical block (since the rebels resist with force, they know the cost). Here, you find a medical couch and a treatment unit. The treatment unit combines an MRI machine, a treatment machine from the movie "Elysium," and the wrist part of a medical couch from "Cyberpunk 2077." It is a couch with a retractable frame of syringes, tweezers, and needles running on rails, performing complex operations autonomously. A screen at the patient's feet shows their vital signs in real-time. There is also a hose leading to oxygen tanks. Special grids on the floor in the medical unit are designed to drain blood.
It is important to note that this place has its own security system, with tripwires on the floor to alert intruders.
The composition of the entire interior is circular and spiral from bottom to top, with each element interconnected and in place for a reason. The medical unit connects to oxygen tanks under the stairs, accessible only along the server room, past the computers, connected to a floor cable leading to netrunner chairs, connected to the ceiling, and so on.
Another expression of the rebellious spirit of the interior is the graffiti on the walls. I want to thank fellow KitBashers Lee Siassi and Emily Amick for their personal works on graffiti on the walls in this room (my work is also there, created back in school).
CyberPunk Interiors - Bar
The bar is largely inspired by the famous "Afterlife" bar from "Cyberpunk 2077." I loved the idea of a bar repurposed from a morgue. In this case, I thought it would be great to use this concept of a repurposed space. Therefore, the bar is assembled from separate panels chaotically laid on the floor, huge ceiling lights, and some industrial elements repurposed into round tables and overhead lights, assembled from different parts. It’s a Frankenstein-like creation. The central part is the bar itself, with the staff area right behind it and restrooms on the other side. To the left are seating areas for two to four people, along with a DJ booth. Transparent but colored polycarbonate partitions are used as dividers, enhancing the feeling of synthetic and unnatural materials. To the right of the bar are two lounge areas with huge sofas. The only element literally bringing the interior to life is the fish tanks located behind the sofas’ backs.
CyberPunk Interiors - Augmentation Clinic
The augmentation clinic is an underground body enhancement clinic. The clinic’s underground nature is emphasized by the descent down immediately upon entering, a large number of ceiling vents, and the lack of windows. There is also a lever under the cashier's counter to lower protective screens to save both the cashier and the money in case of an attack. Numerous ceiling cameras indicate the paranoid personality of the clinic owner.
Despite the underground feel of this interior, it is clear that the owner tries to offer a certain service, hence the mannequin on the pedestal near the cashier, various prosthesis samples, a vending machine, a sofa with a table, and a catalog of enhancements.
To the right of the entrance is the operating room, equipped with various devices for both minor surgical operations and the replacement of entire body parts. As in the hacker’s den, there is a blood drain around the perimeter of the room. The underground feel is also emphasized by a conditional curtain divider (instead of a door or any other barrier) between the operating room and the guest area. Neon lighting here also plays only a guiding role, leading along the stairs to the cashier area.
CyberPunk Interiors - Garage
The garage is essentially a large hangar equipped for vehicle repairs. It is built modularly, with four repeating wall blocks and a cascading roof. It can be divided into three zones: the storage area on the right, the repair area in the center, and the administrative area at the far wall.
Each of these zones is further subdivided. The repair area is divided into a large vehicle repair zone on the right and a small vehicle repair zone on the left, with a drive-through in the center. The administrative block consists of a large white office for the workshop boss on the second floor, a management area for the large vehicle repair zone on the right on the second floor, a lounge, and a client area under the mezzanine. The storage area consists of three floors of repeating boxes, cabinets, tires, generators behind a chain-link fence; a massive lift for cargo to the upper floors in the center; and an improvised gym on the first floor. This results in a division of forms and spaces into large, medium and small within the interior.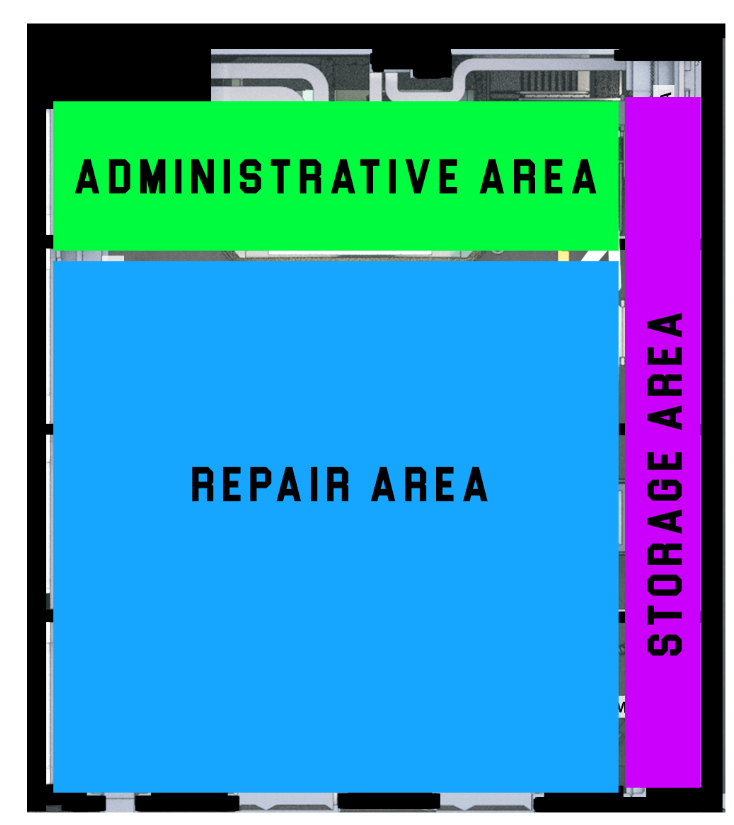 Designing the layout for the GarageAll these spaces are complemented by storytelling elements such as a covered engine by the left wall, various workbenches and desks, compressors, flags, and logos from the automotive industry. In the central part, boxing bags hang from hooks designed for car parts, speakers, a basketball hoop attached to supports, and much more.
Designing the layout for the GarageAll these spaces are complemented by storytelling elements such as a covered engine by the left wall, various workbenches and desks, compressors, flags, and logos from the automotive industry. In the central part, boxing bags hang from hooks designed for car parts, speakers, a basketball hoop attached to supports, and much more.
Happy experimenting with Cyberpunk Interiors and see you in future publications!

